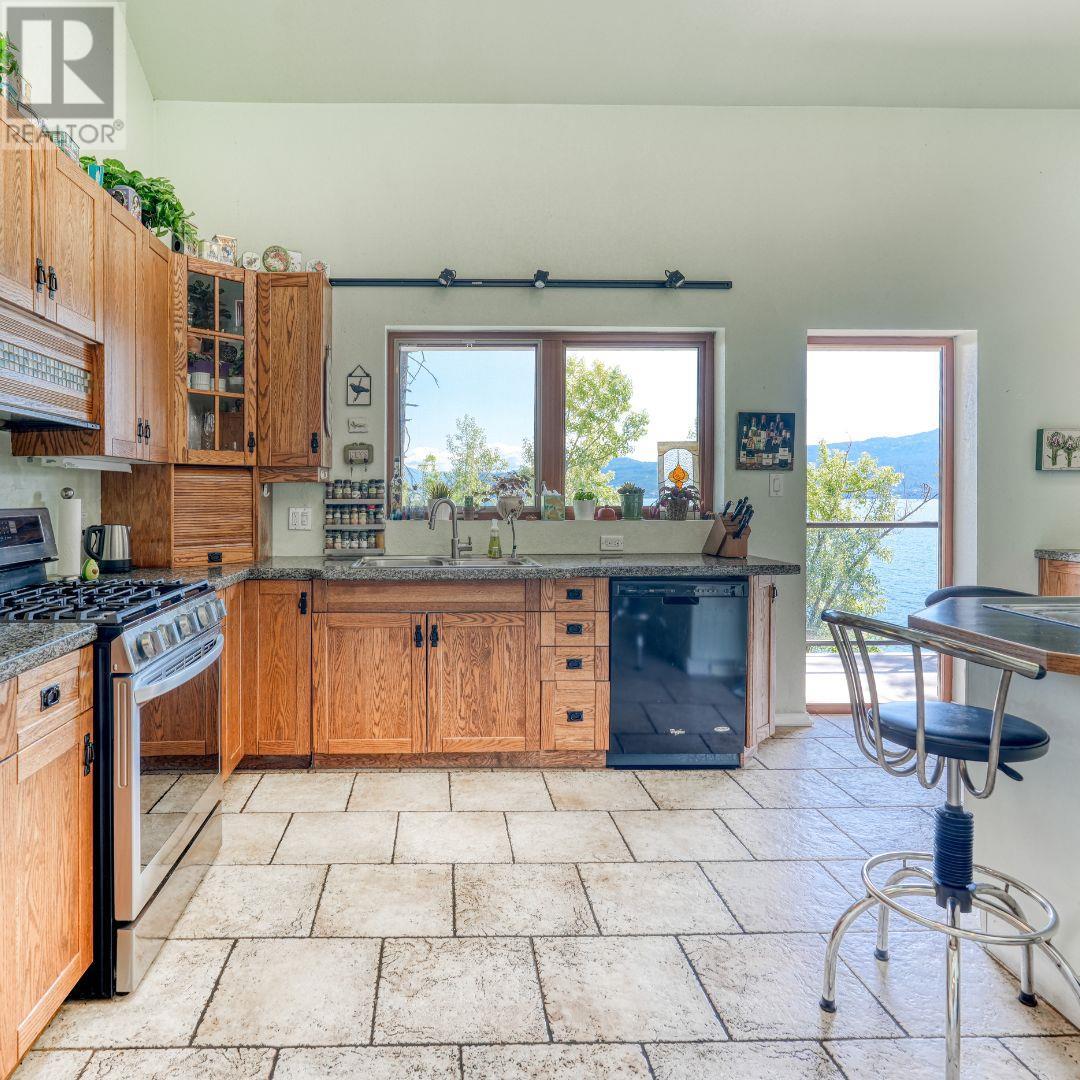
| Bathroom Total | 6 |
| Bedrooms Total | 5 |
| Half Bathrooms Total | 3 |
| Year Built | 2008 |
| Cooling Type | Central air conditioning, Heat Pump |
| Flooring Type | Carpeted, Ceramic Tile, Hardwood, Linoleum |
| Heating Type | Forced air, Heat Pump, See remarks |
| Heating Fuel | Electric |
| Stories Total | 3 |
| Storage | Second level | 6'8'' x 12'2'' |
| Primary Bedroom | Second level | 18'3'' x 25'1'' |
| Living room | Second level | 14'2'' x 23'6'' |
| Den | Second level | 10'10'' x 12'11'' |
| 4pc Bathroom | Second level | 10'1'' x 12'7'' |
| 4pc Bathroom | Second level | 8'11'' x 9' |
| Bedroom | Third level | 10'9'' x 19'8'' |
| Kitchen | Third level | 9' x 14'3'' |
| 2pc Bathroom | Lower level | Measurements not available |
| Bedroom | Lower level | ' x ' |
| Utility room | Lower level | 8'11'' x 4'5'' |
| Storage | Lower level | 9' x 6'10'' |
| Recreation room | Lower level | 25'2'' x 23' |
| Office | Lower level | 9' x 10'10'' |
| Living room | Lower level | 12'9'' x 19'5'' |
| Bedroom | Lower level | 11'9'' x 12'4'' |
| Bedroom | Lower level | 9'6'' x 12'3'' |
| 4pc Bathroom | Lower level | 9' x 4'11'' |
| 3pc Bathroom | Lower level | 5' x 8'2'' |
| Storage | Main level | 5'2'' x 12' |
| Storage | Main level | 5'1'' x 4'2'' |
| Living room | Main level | 19'10'' x 13'6'' |
| Laundry room | Main level | 11' x 7'9'' |
| Kitchen | Main level | 14'1'' x 23'5'' |
| Foyer | Main level | 8' x 13'3'' |
| Dining room | Main level | 22'10'' x 11'7'' |
| 2pc Bathroom | Main level | 3' x 7' |

The trade marks displayed on this site, including CREA®, MLS®, Multiple Listing Service®, and the associated logos and design marks are owned by the Canadian Real Estate Association. REALTOR® is a trade mark of REALTOR® Canada Inc., a corporation owned by Canadian Real Estate Association and the National Association of REALTORS®. Other trade marks may be owned by real estate boards and other third parties. Nothing contained on this site gives any user the right or license to use any trade mark displayed on this site without the express permission of the owner.
powered by WEBKITS















