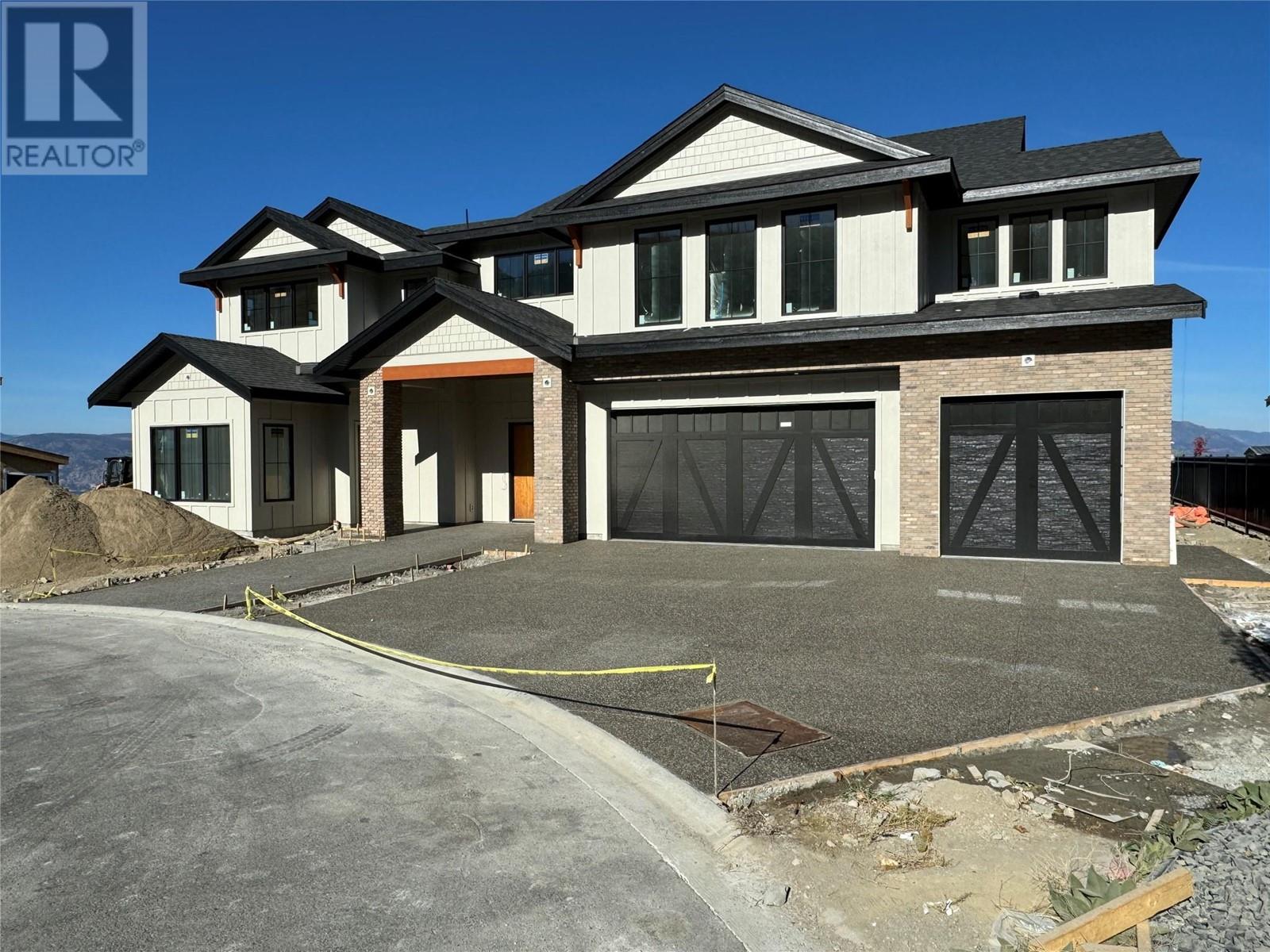
| Bathroom Total | 8 |
| Bedrooms Total | 6 |
| Half Bathrooms Total | 2 |
| Year Built | 2024 |
| Cooling Type | Central air conditioning |
| Heating Type | Forced air |
| Stories Total | 2 |
| 4pc Ensuite bath | Second level | 8' x 9'2'' |
| Bedroom | Second level | 12' x 13' |
| 3pc Ensuite bath | Second level | 7'8'' x 5'3'' |
| Bedroom | Second level | 12' x 13' |
| Full ensuite bathroom | Second level | 6'6'' x 13'4'' |
| Bedroom | Second level | 11'10'' x 17'2'' |
| Other | Second level | 13' x 14'6'' |
| 5pc Ensuite bath | Second level | 8'10'' x 16' |
| Primary Bedroom | Second level | 18'6'' x 20'4'' |
| Laundry room | Second level | 7'11'' x 14' |
| Partial bathroom | Second level | 5'11'' x 8' |
| Bedroom | Second level | 12' x 17'7'' |
| Family room | Second level | 23' x 24'1'' |
| Loft | Second level | 13'2'' x 14'8'' |
| 3pc Bathroom | Main level | 7' x 8' |
| Full ensuite bathroom | Main level | 5' x 7' |
| Bedroom | Main level | 13' x 17' |
| Office | Main level | 12' x 12'6'' |
| Partial bathroom | Main level | 6' x 7'3'' |
| Great room | Main level | 22' x 28'3'' |
| Dining room | Main level | 14'4'' x 18'6'' |
| Kitchen | Main level | 17'2'' x 20'9'' |
| Pantry | Main level | 7'8'' x 20'6'' |
| Mud room | Main level | 7'6'' x 23' |
| Foyer | Main level | 9'10'' x 13' |

The trade marks displayed on this site, including CREA®, MLS®, Multiple Listing Service®, and the associated logos and design marks are owned by the Canadian Real Estate Association. REALTOR® is a trade mark of REALTOR® Canada Inc., a corporation owned by Canadian Real Estate Association and the National Association of REALTORS®. Other trade marks may be owned by real estate boards and other third parties. Nothing contained on this site gives any user the right or license to use any trade mark displayed on this site without the express permission of the owner.
powered by WEBKITS










