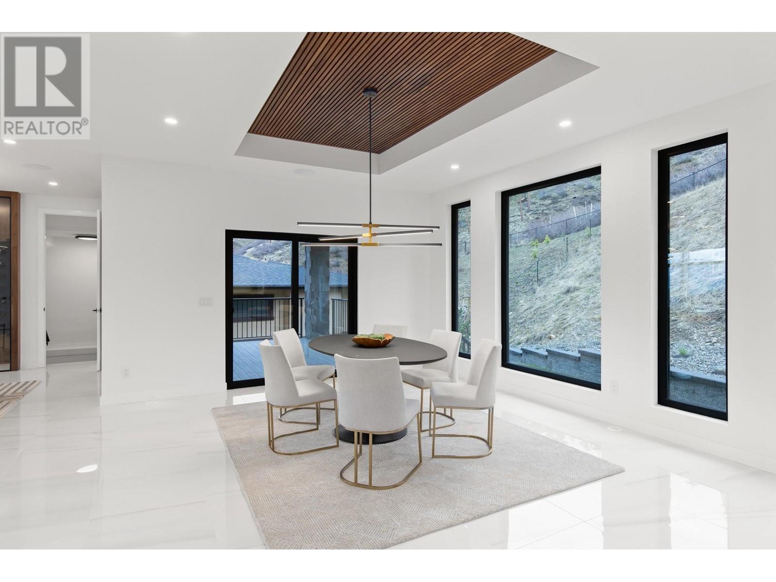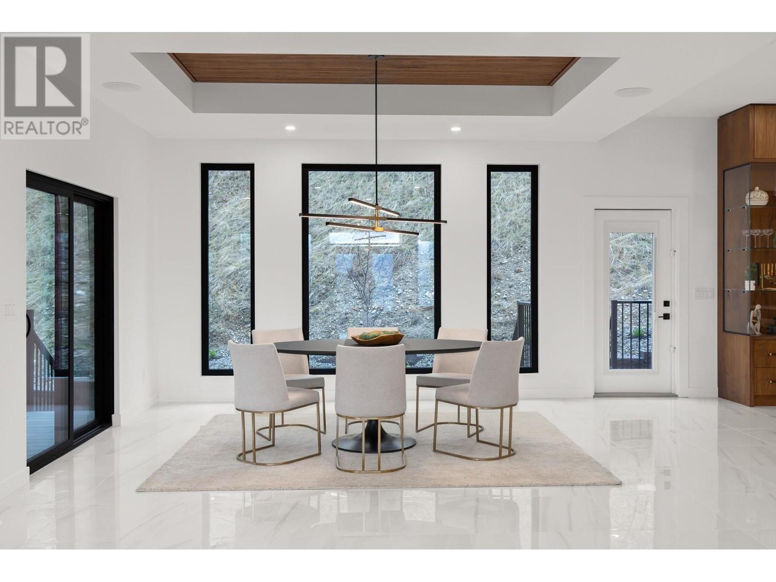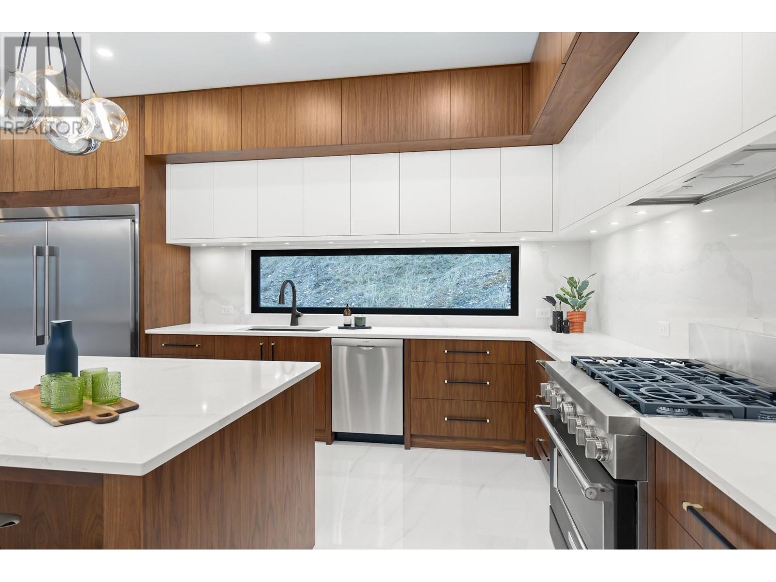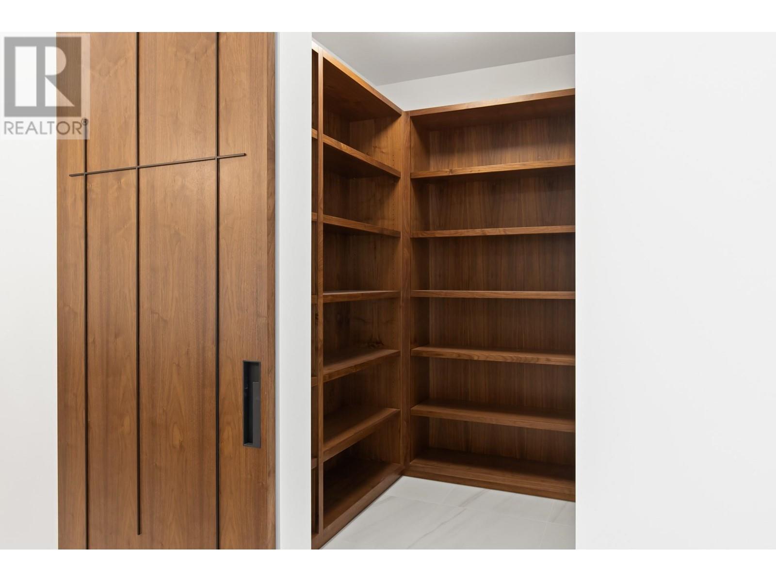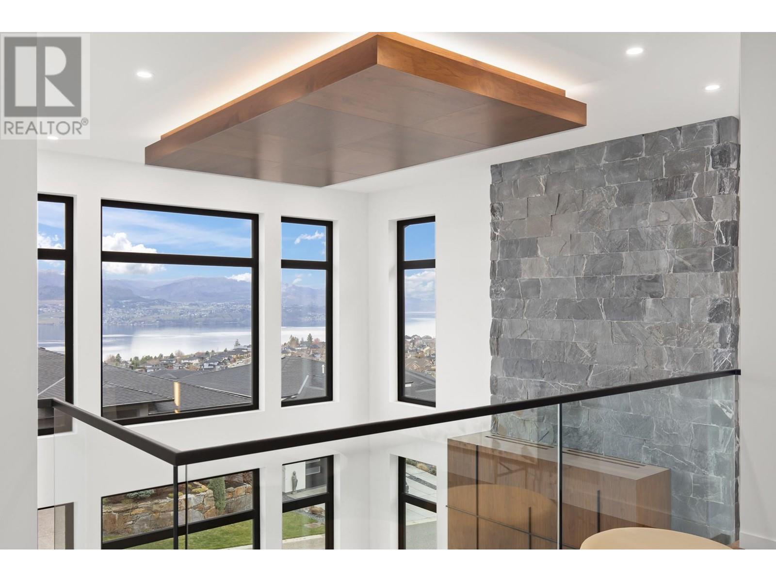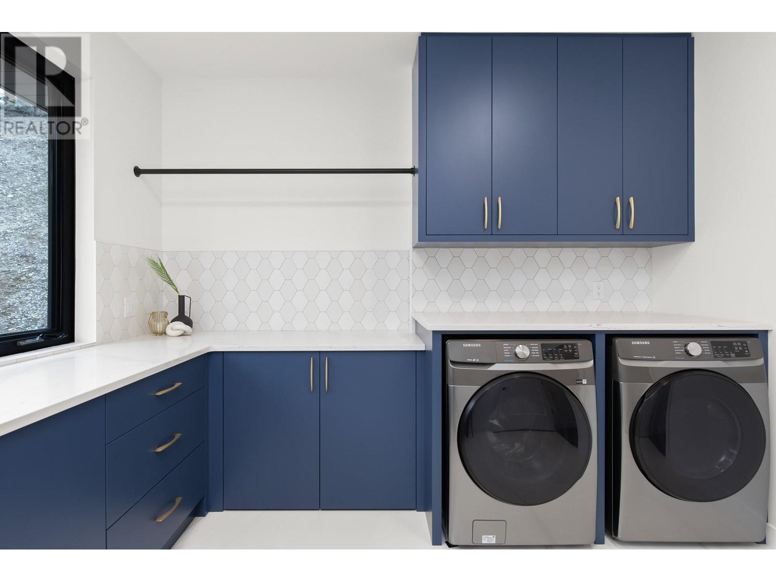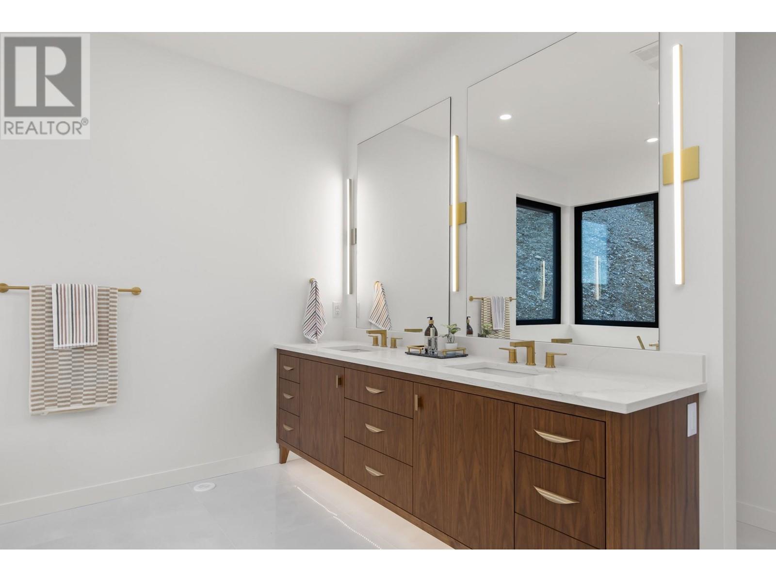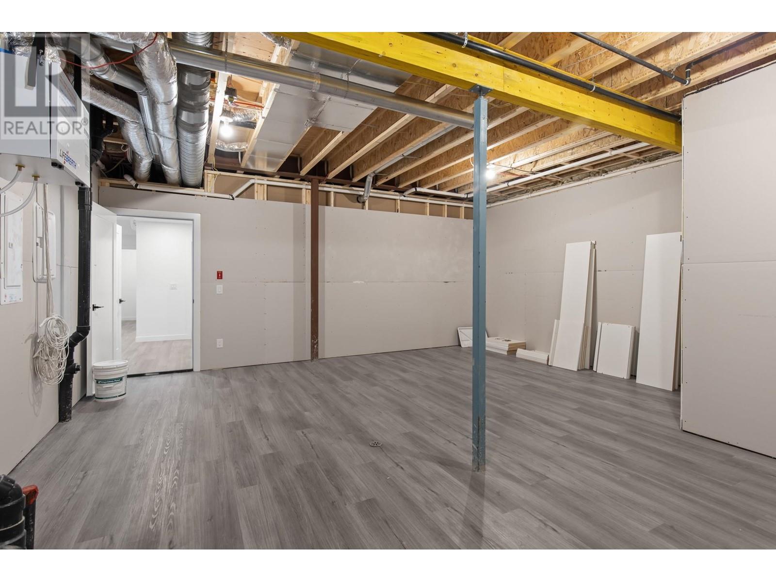
| Bathroom Total | 4 |
| Bedrooms Total | 4 |
| Half Bathrooms Total | 1 |
| Year Built | 2024 |
| Cooling Type | Central air conditioning, Wall unit |
| Flooring Type | Ceramic Tile, Hardwood |
| Heating Type | Forced air, See remarks |
| Stories Total | 3 |
| Other | Second level | 11'11'' x 7'2'' |
| Primary Bedroom | Second level | 14'10'' x 20'3'' |
| Laundry room | Second level | 11'4'' x 11'4'' |
| Family room | Second level | 20'5'' x 26'1'' |
| Den | Second level | 9'11'' x 8'11'' |
| Bedroom | Second level | 11'4'' x 11'7'' |
| Bedroom | Second level | 11'4'' x 11'9'' |
| Other | Second level | 9'1'' x 2'5'' |
| 5pc Ensuite bath | Second level | 14'2'' x 12'9'' |
| 5pc Bathroom | Second level | 13'9'' x 9'4'' |
| Utility room | Lower level | 20'3'' x 27'7'' |
| Foyer | Main level | 23' x 15'3'' |
| Other | Main level | 24'10'' x 49'11'' |
| Living room | Main level | 32'10'' x 17'4'' |
| Kitchen | Main level | 14'3'' x 25'4'' |
| Dining room | Main level | 14'1'' x 15'2'' |
| 2pc Bathroom | Main level | 7' x 6'2'' |
| Other | Additional Accommodation | 18'8'' x 16'3'' |
| Kitchen | Additional Accommodation | 15'4'' x 10'6'' |
| Dining room | Additional Accommodation | 15'6'' x 9'6'' |
| Bedroom | Additional Accommodation | 13'9'' x 13'9'' |
| Full bathroom | Additional Accommodation | 5'9'' x 14'1'' |

The trade marks displayed on this site, including CREA®, MLS®, Multiple Listing Service®, and the associated logos and design marks are owned by the Canadian Real Estate Association. REALTOR® is a trade mark of REALTOR® Canada Inc., a corporation owned by Canadian Real Estate Association and the National Association of REALTORS®. Other trade marks may be owned by real estate boards and other third parties. Nothing contained on this site gives any user the right or license to use any trade mark displayed on this site without the express permission of the owner.
powered by WEBKITS


















