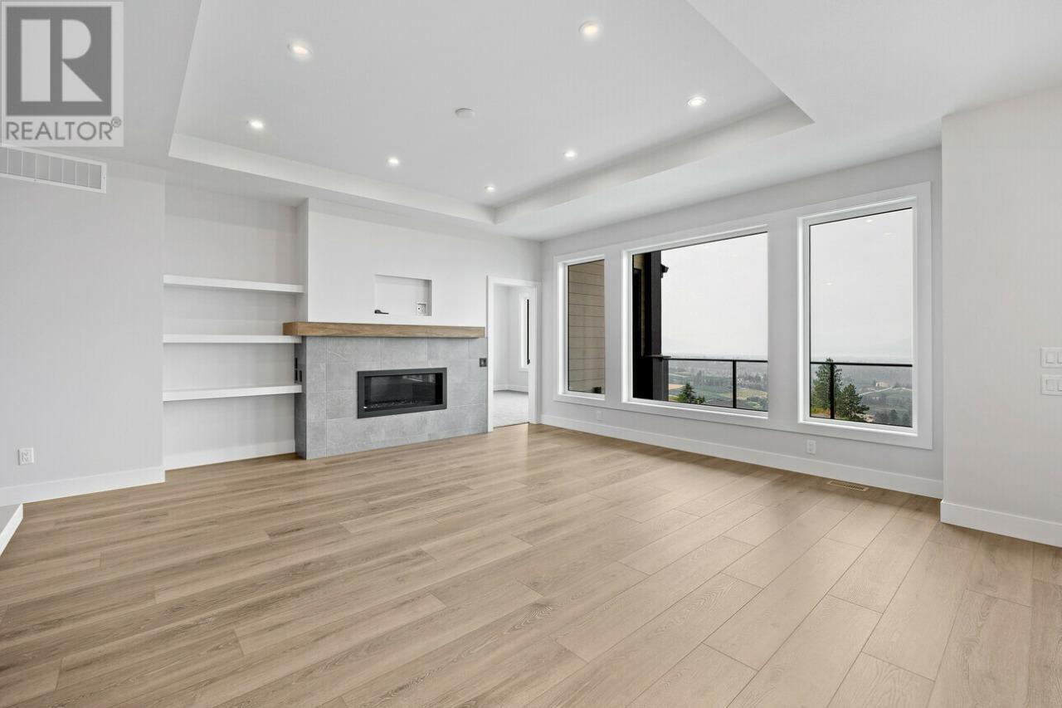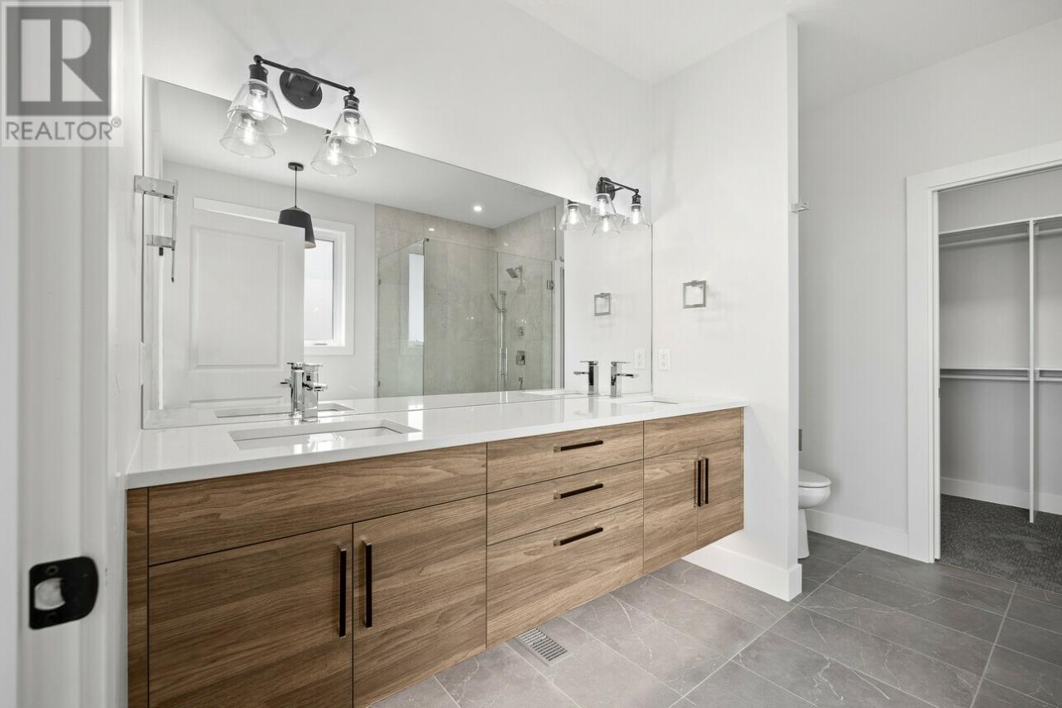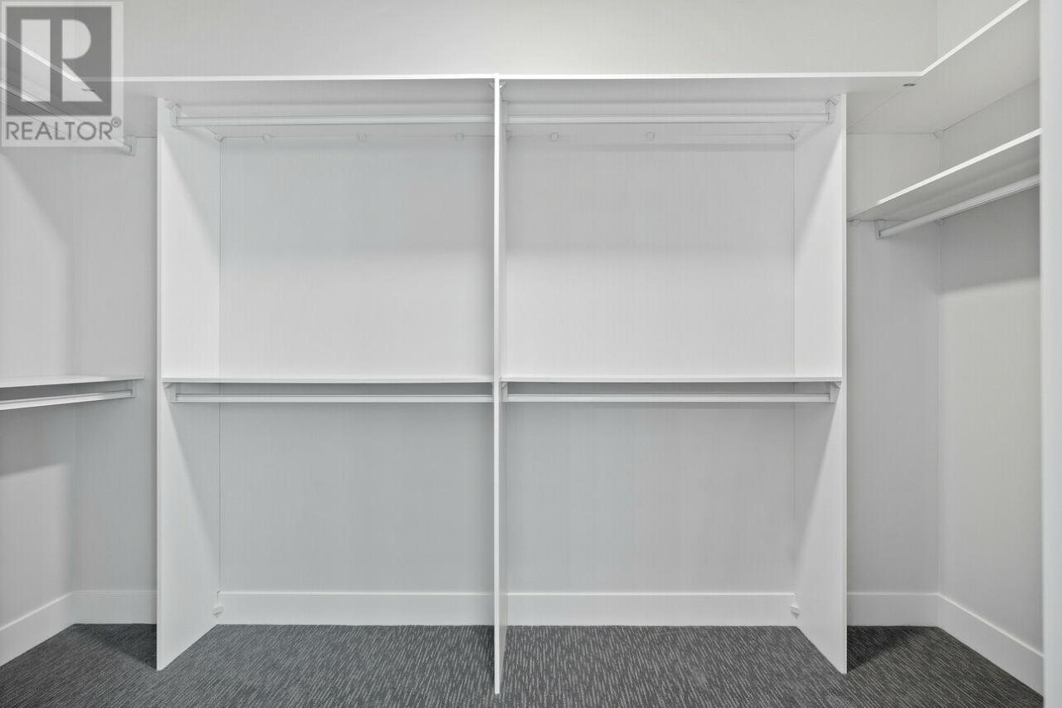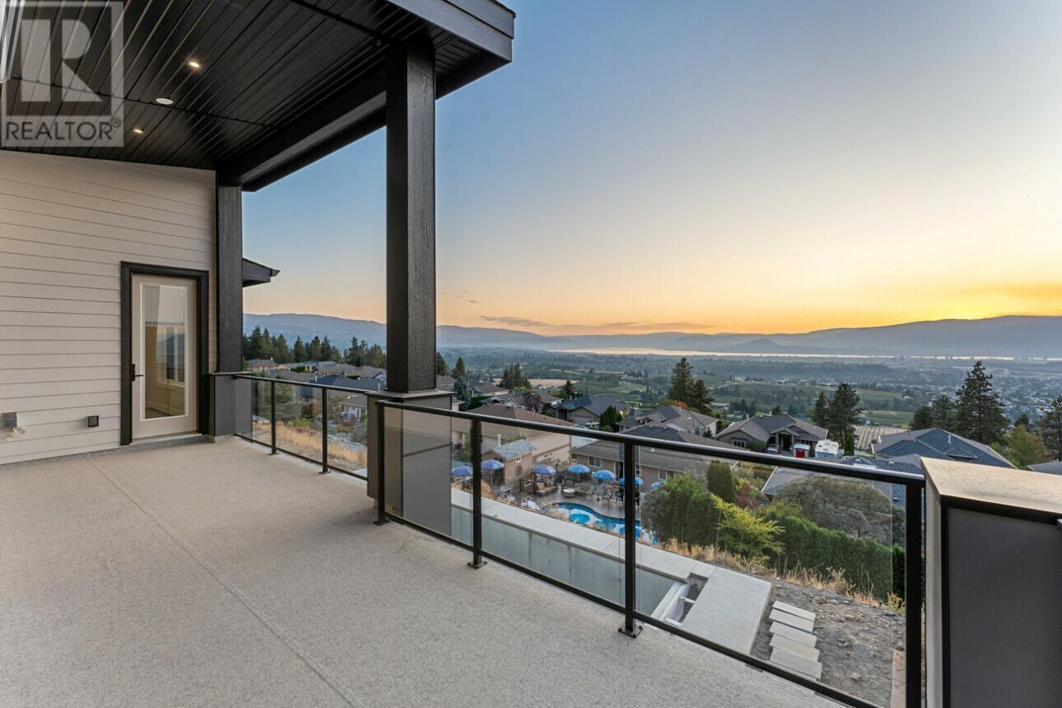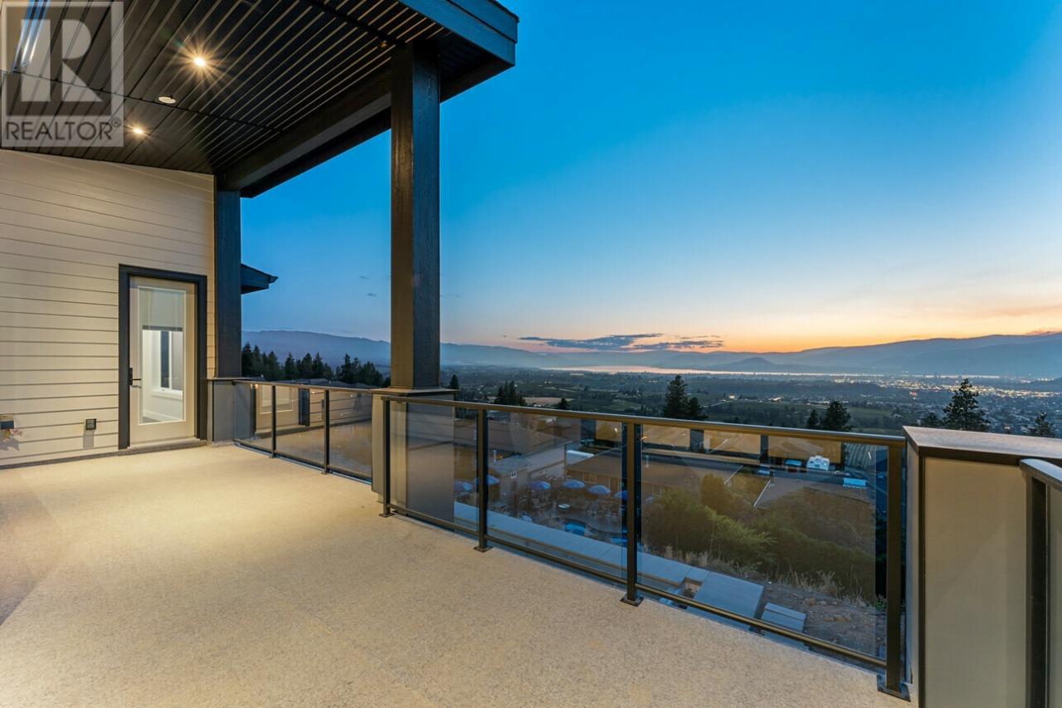
1154 Lone Pine Drive
Kelowna, British Columbia V1P0A5
$1,649,900
ID# 10323012
| Bathroom Total | 4 |
| Bedrooms Total | 4 |
| Half Bathrooms Total | 0 |
| Year Built | 2023 |
| Cooling Type | Central air conditioning |
| Flooring Type | Carpeted, Ceramic Tile, Vinyl |
| Heating Type | Baseboard heaters, Forced air, See remarks |
| Heating Fuel | Electric |
| Stories Total | 2 |
| Bedroom | Lower level | 9'4'' x 10'5'' |
| Living room | Lower level | 13'6'' x 16'4'' |
| 4pc Bathroom | Lower level | Measurements not available |
| 4pc Bathroom | Lower level | Measurements not available |
| 5pc Ensuite bath | Main level | Measurements not available |
| Laundry room | Main level | 15' x 7'4'' |
| Kitchen | Main level | 21'9'' x 11'0'' |
| Dining room | Main level | 12'10'' x 12'10'' |
| Primary Bedroom | Main level | 13'6'' x 12'6'' |
| Great room | Main level | 17'2'' x 17'8'' |
| 4pc Bathroom | Main level | Measurements not available |
| Bedroom | Main level | 11'2'' x 12'1'' |
| Dining room | Additional Accommodation | 9'10'' x 9'4'' |
| Living room | Additional Accommodation | 12'1'' x 11'3'' |
| Kitchen | Additional Accommodation | 12'0'' x 8'9'' |
| Bedroom | Additional Accommodation | 11'3'' x 12'3'' |

The trade marks displayed on this site, including CREA®, MLS®, Multiple Listing Service®, and the associated logos and design marks are owned by the Canadian Real Estate Association. REALTOR® is a trade mark of REALTOR® Canada Inc., a corporation owned by Canadian Real Estate Association and the National Association of REALTORS®. Other trade marks may be owned by real estate boards and other third parties. Nothing contained on this site gives any user the right or license to use any trade mark displayed on this site without the express permission of the owner.
powered by WEBKITS




