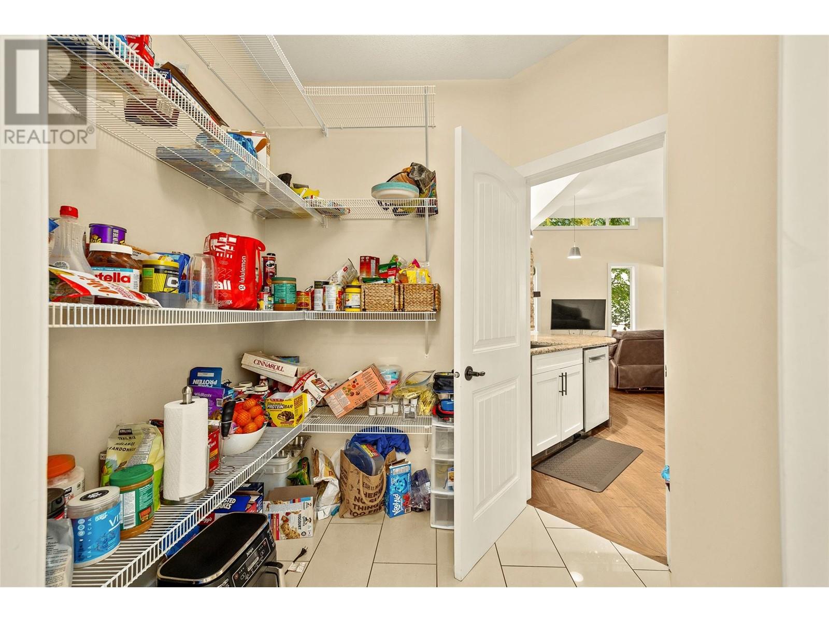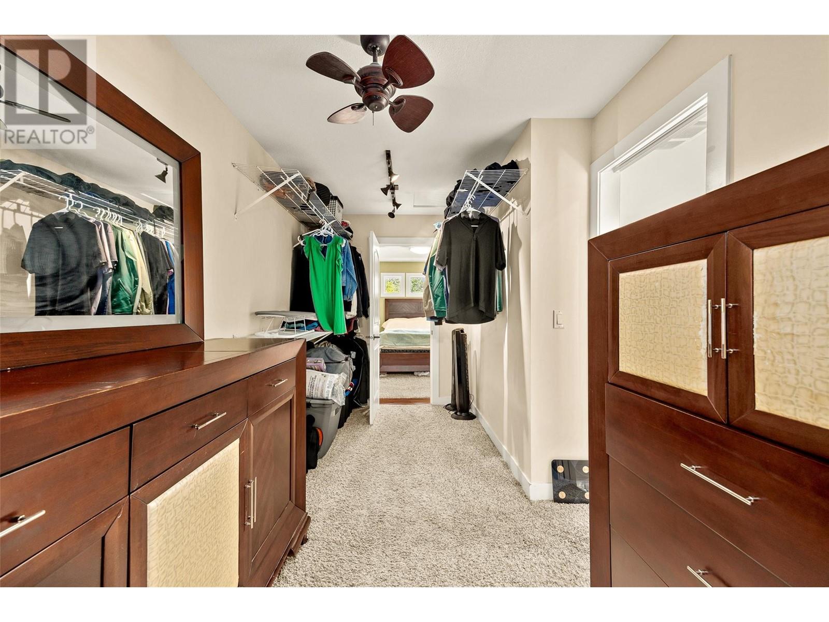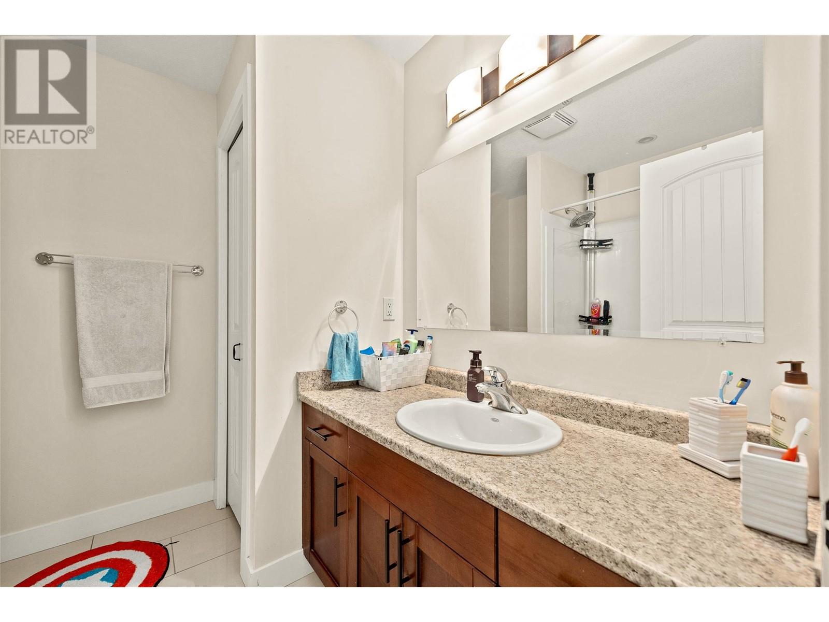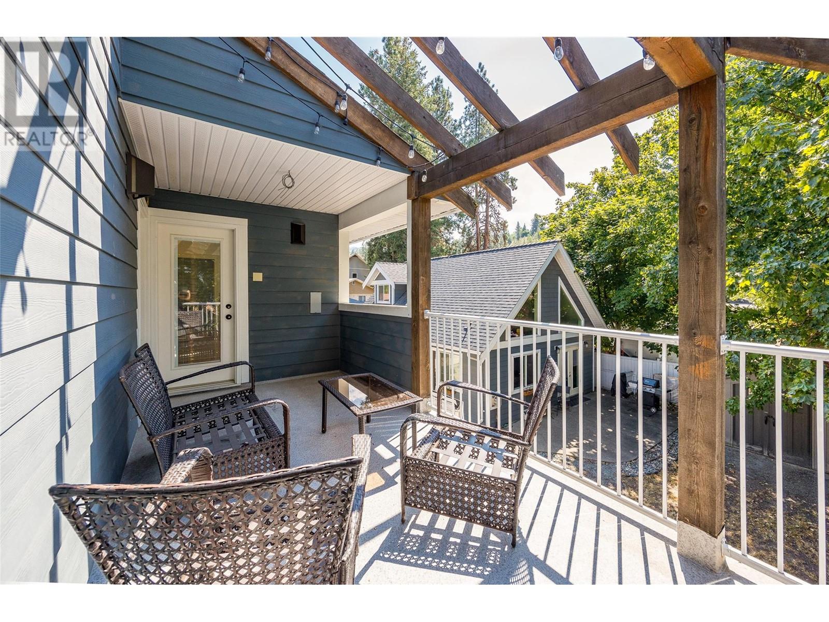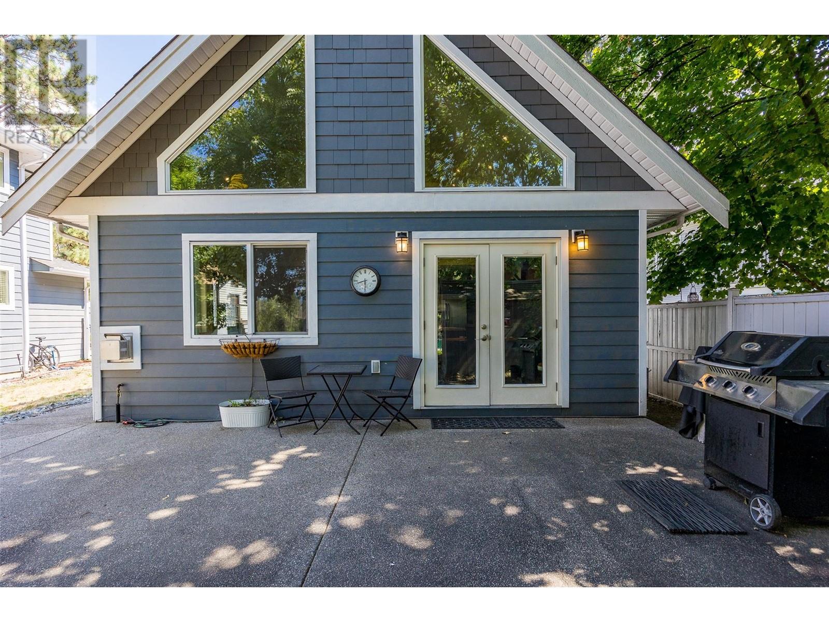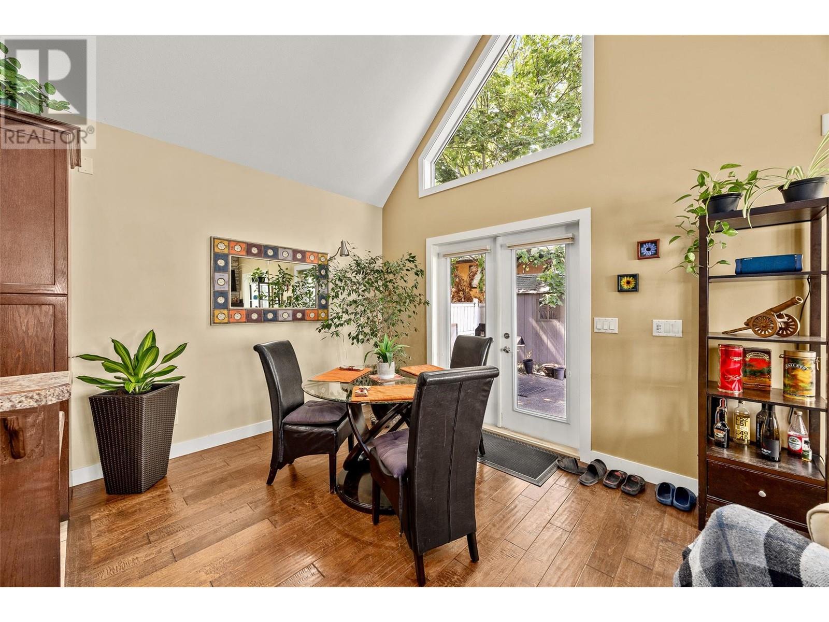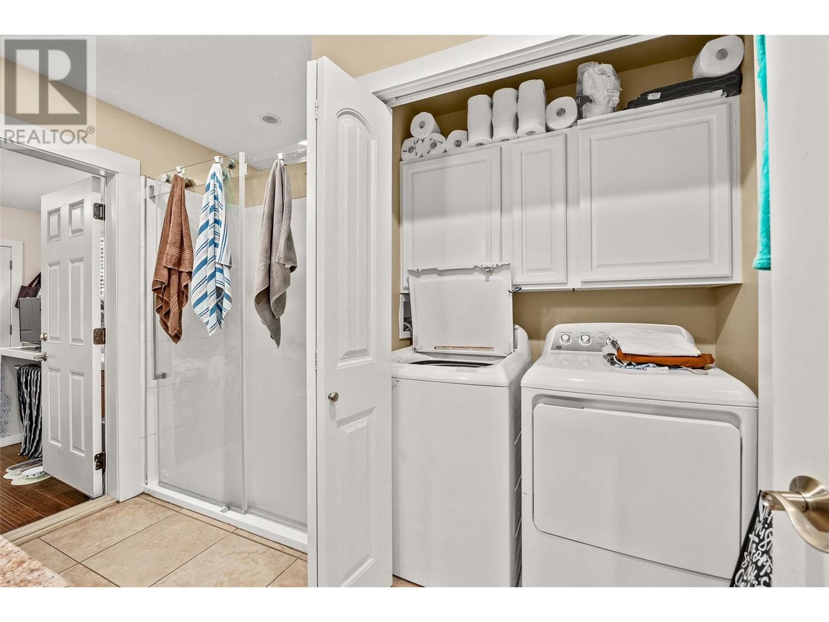
4808 - 4810 Gordon Drive
Kelowna, British Columbia V1W4P3
$1,689,000
ID# 10322244
| Bathroom Total | 6 |
| Bedrooms Total | 5 |
| Half Bathrooms Total | 1 |
| Year Built | 2008 |
| Cooling Type | Central air conditioning |
| Flooring Type | Carpeted, Hardwood, Tile |
| Heating Type | Forced air |
| Stories Total | 3 |
| Bedroom | Second level | 10'4'' x 12'4'' |
| Full bathroom | Second level | 7'10'' x 7'5'' |
| Bedroom | Second level | 11'5'' x 10'8'' |
| Other | Second level | 15'3'' x 7'6'' |
| Primary Bedroom | Second level | 12'5'' x 19'1'' |
| 5pc Ensuite bath | Second level | 15'3'' x 9'0'' |
| Full bathroom | Third level | 10'5'' x 8'1'' |
| Living room | Third level | 15'1'' x 11'1'' |
| Bedroom | Third level | 12'0'' x 10'8'' |
| Dining room | Third level | 9'9'' x 10'6'' |
| Kitchen | Third level | 14'0'' x 10'6'' |
| 3pc Bathroom | Fourth level | 10'5'' x 8'1'' |
| Other | Fourth level | 7'3'' x 6'0'' |
| Bedroom | Fourth level | 12'0'' x 13'1'' |
| 3pc Bathroom | Basement | 9'1'' x 7'10'' |
| Recreation room | Basement | 22'1'' x 33'10'' |
| Utility room | Basement | 6'5'' x 11'2'' |
| Office | Basement | 18'9'' x 6'4'' |
| Pantry | Main level | 7'7'' x 6'0'' |
| Laundry room | Main level | 9'6'' x 7'7'' |
| Dining nook | Main level | 10'3'' x 10'0'' |
| Foyer | Main level | 6'3'' x 4'0'' |
| Partial bathroom | Main level | 7'3'' x 8'5'' |
| Kitchen | Main level | 10'0'' x 16'1'' |
| Dining room | Main level | 15'1'' x 11'3'' |
| Living room | Main level | 15'1'' x 15'9'' |
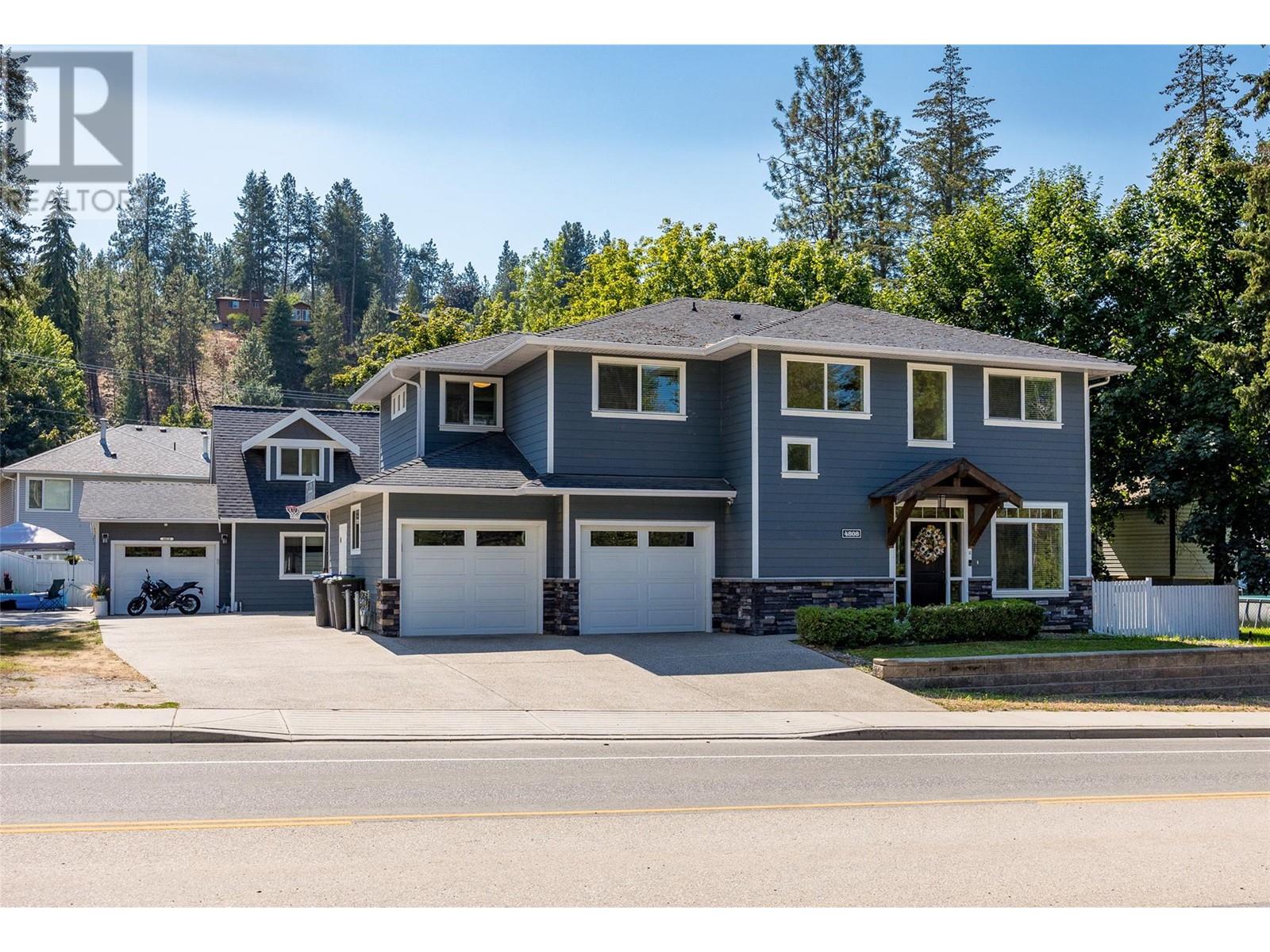
The trade marks displayed on this site, including CREA®, MLS®, Multiple Listing Service®, and the associated logos and design marks are owned by the Canadian Real Estate Association. REALTOR® is a trade mark of REALTOR® Canada Inc., a corporation owned by Canadian Real Estate Association and the National Association of REALTORS®. Other trade marks may be owned by real estate boards and other third parties. Nothing contained on this site gives any user the right or license to use any trade mark displayed on this site without the express permission of the owner.
powered by WEBKITS














