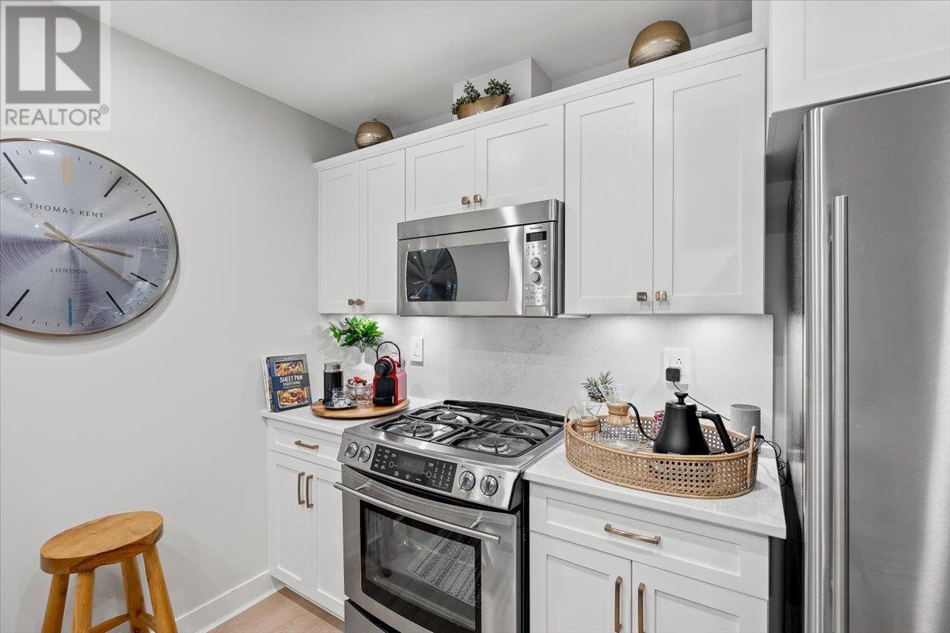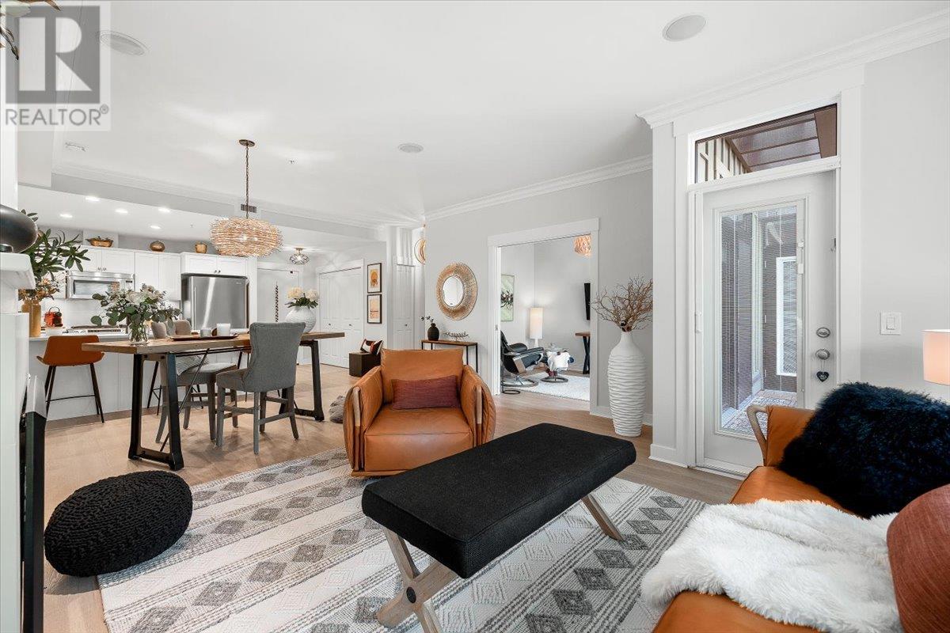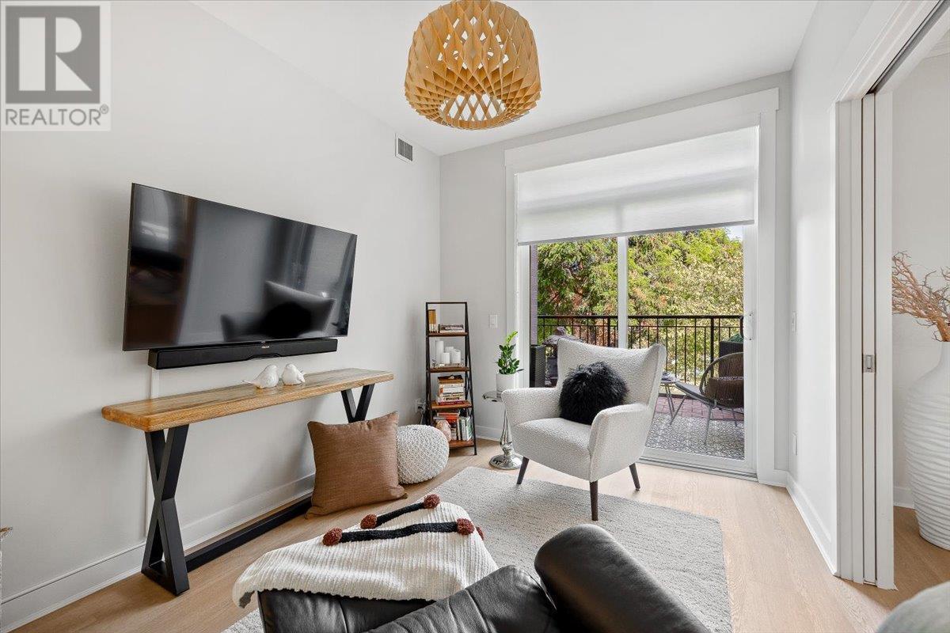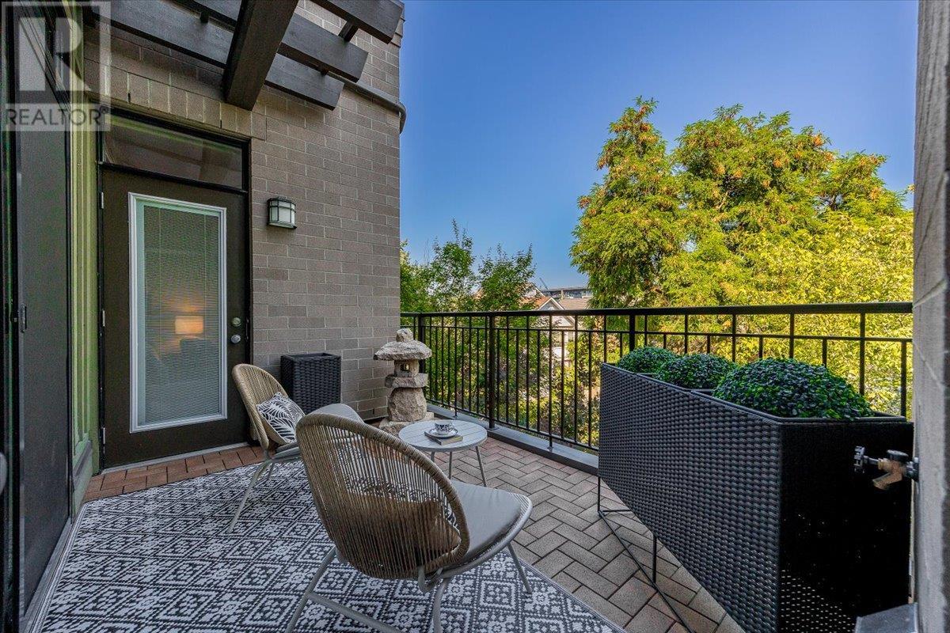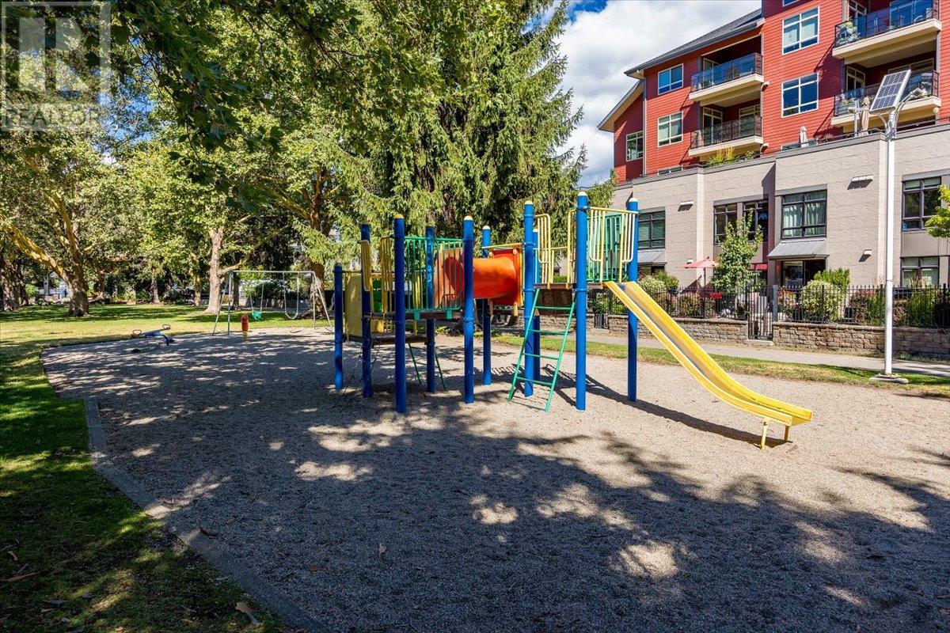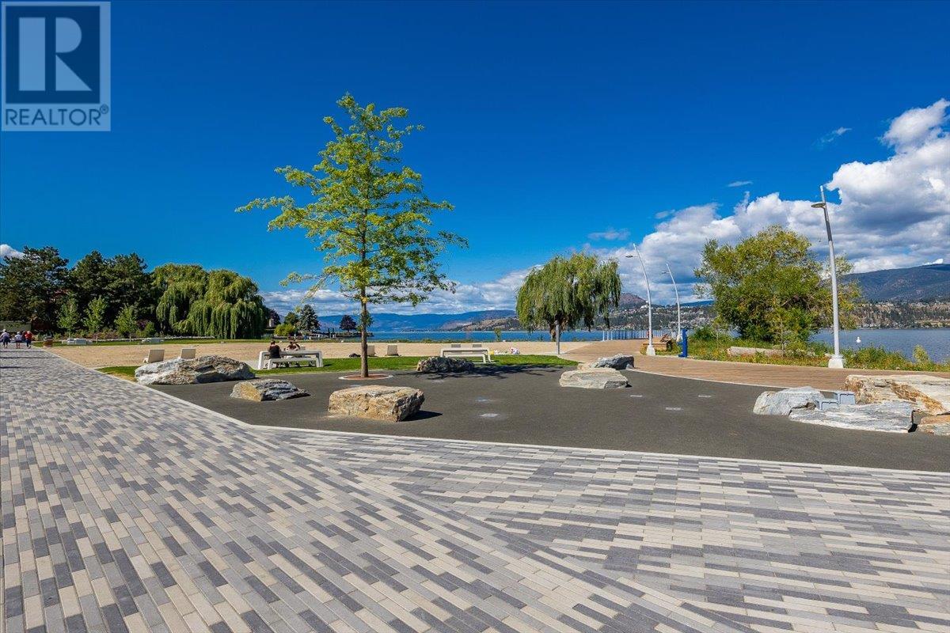
2901 Abbott Street Unit# 220
Kelowna, British Columbia V1Y1G7
$948,800
ID# 10320092
| Bathroom Total | 3 |
| Bedrooms Total | 2 |
| Half Bathrooms Total | 0 |
| Year Built | 2006 |
| Cooling Type | See Remarks |
| Flooring Type | Carpeted, Hardwood, Tile |
| Heating Type | Other |
| Heating Fuel | Geo Thermal |
| Stories Total | 1 |
| Primary Bedroom | Main level | 23'11'' x 11'7'' |
| Living room | Main level | 13'8'' x 14'11'' |
| Laundry room | Main level | 10'1'' x 4'5'' |
| Kitchen | Main level | 10'3'' x 10'1'' |
| Foyer | Main level | 10'3'' x 4'9'' |
| Dining room | Main level | 8'4'' x 14'11'' |
| Den | Main level | 12'3'' x 8'11'' |
| Bedroom | Main level | 15'7'' x 11'11'' |
| 4pc Ensuite bath | Main level | 8'8'' x 7'8'' |
| 4pc Bathroom | Main level | 8'7'' x 5'5'' |
| 3pc Ensuite bath | Main level | 9'0'' x 5'8'' |

The trade marks displayed on this site, including CREA®, MLS®, Multiple Listing Service®, and the associated logos and design marks are owned by the Canadian Real Estate Association. REALTOR® is a trade mark of REALTOR® Canada Inc., a corporation owned by Canadian Real Estate Association and the National Association of REALTORS®. Other trade marks may be owned by real estate boards and other third parties. Nothing contained on this site gives any user the right or license to use any trade mark displayed on this site without the express permission of the owner.
powered by WEBKITS




