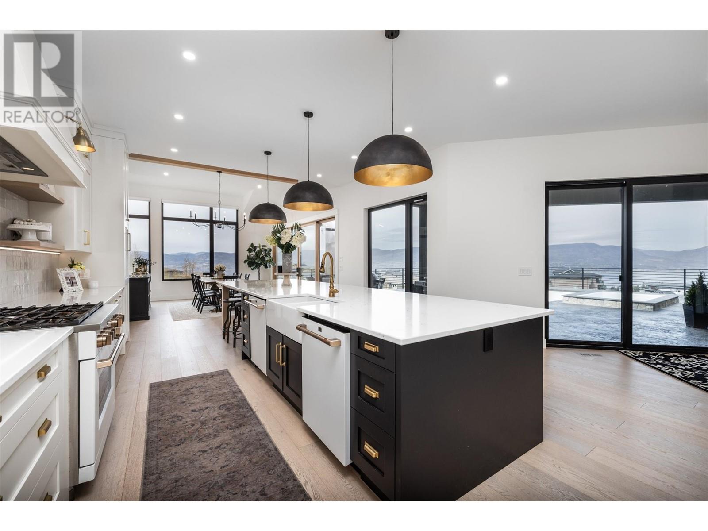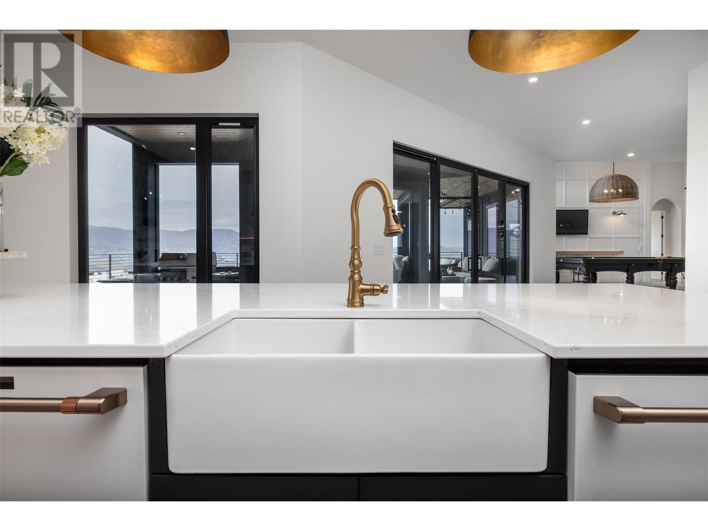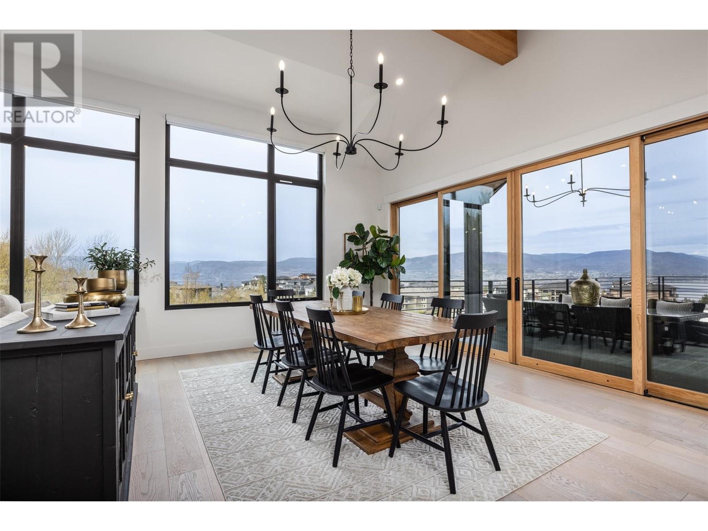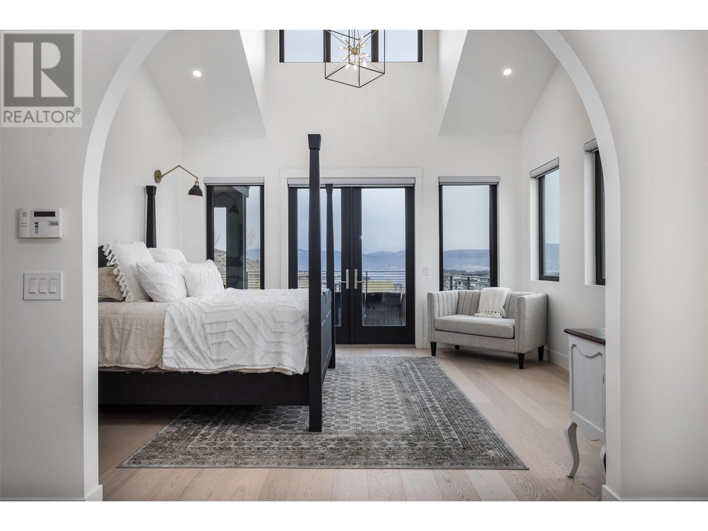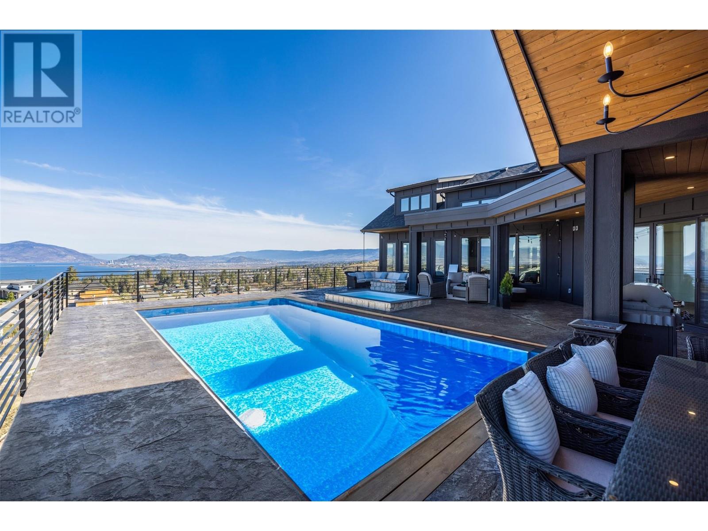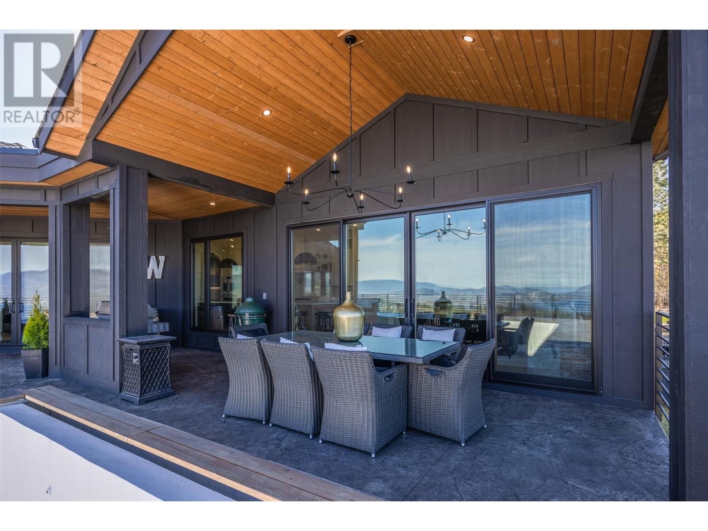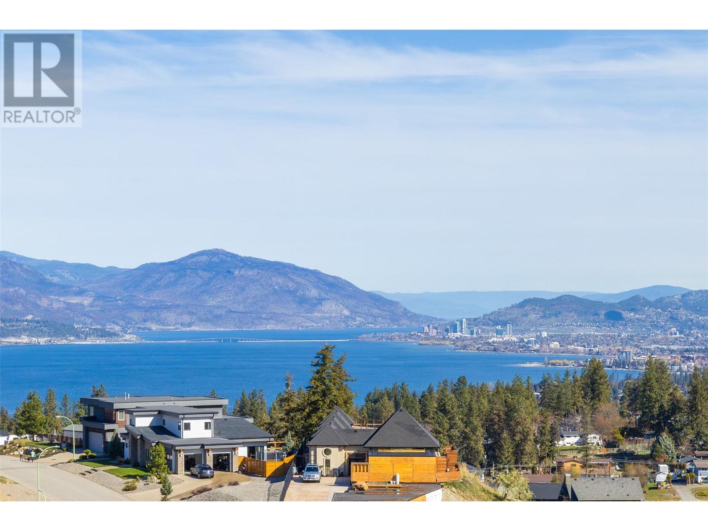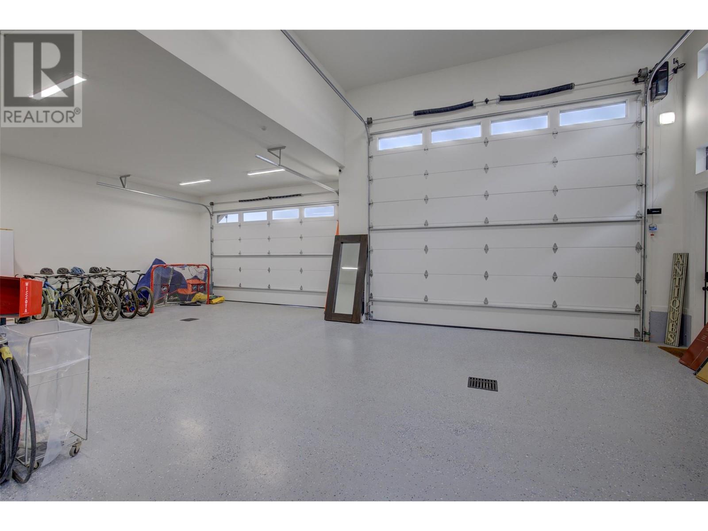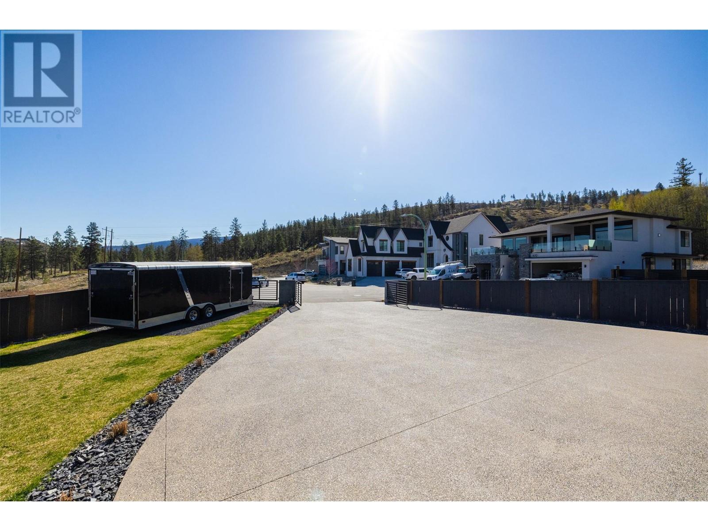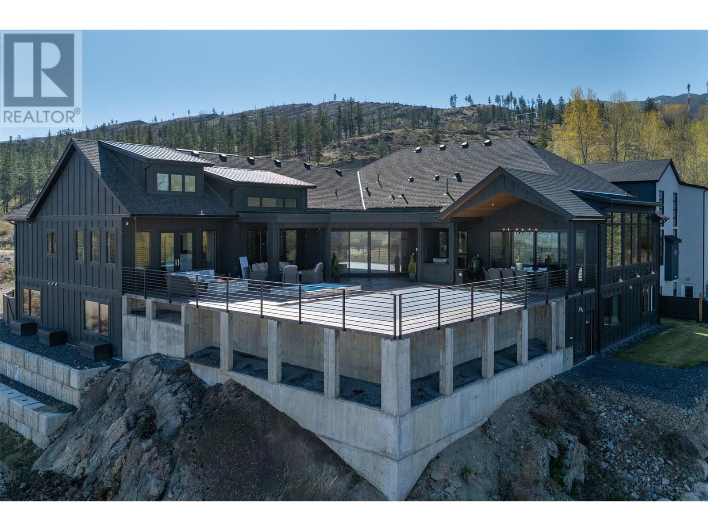
| Bathroom Total | 5 |
| Bedrooms Total | 5 |
| Half Bathrooms Total | 1 |
| Year Built | 2021 |
| Cooling Type | Central air conditioning |
| Flooring Type | Hardwood, Tile |
| Heating Type | Forced air, See remarks |
| Heating Fuel | Other |
| Stories Total | 2 |
| Bedroom | Basement | 15'3'' x 12'7'' |
| Other | Basement | 9'9'' x 4'9'' |
| 3pc Ensuite bath | Basement | 10'4'' x 5'8'' |
| Primary Bedroom | Basement | 15'3'' x 12'7'' |
| Bedroom | Basement | 16'10'' x 14'11'' |
| 4pc Bathroom | Basement | 11'10'' x 6'11'' |
| Bedroom | Basement | 16'7'' x 12'1'' |
| Laundry room | Basement | 14'4'' x 11'1'' |
| Utility room | Basement | 9'7'' x 9'4'' |
| 3pc Bathroom | Basement | 10'1'' x 5'10'' |
| Recreation room | Basement | 49'7'' x 45'3'' |
| Other | Main level | 15'11'' x 6'7'' |
| 5pc Ensuite bath | Main level | 15'11'' x 11'2'' |
| Primary Bedroom | Main level | 15'11'' x 14'5'' |
| Other | Main level | 57'5'' x 40'5'' |
| Mud room | Main level | 10' x 10' |
| 2pc Bathroom | Main level | 6'4'' x 6'2'' |
| Living room | Main level | 20'7'' x 17'7'' |
| Dining room | Main level | 17'7'' x 12'3'' |
| Other | Main level | 10' x 9'7'' |
| Kitchen | Main level | 23'6'' x 17'5'' |
| Office | Main level | 12'9'' x 12'3'' |
| Great room | Main level | 21'9'' x 18'8'' |
| Foyer | Main level | 12' x 7'9'' |
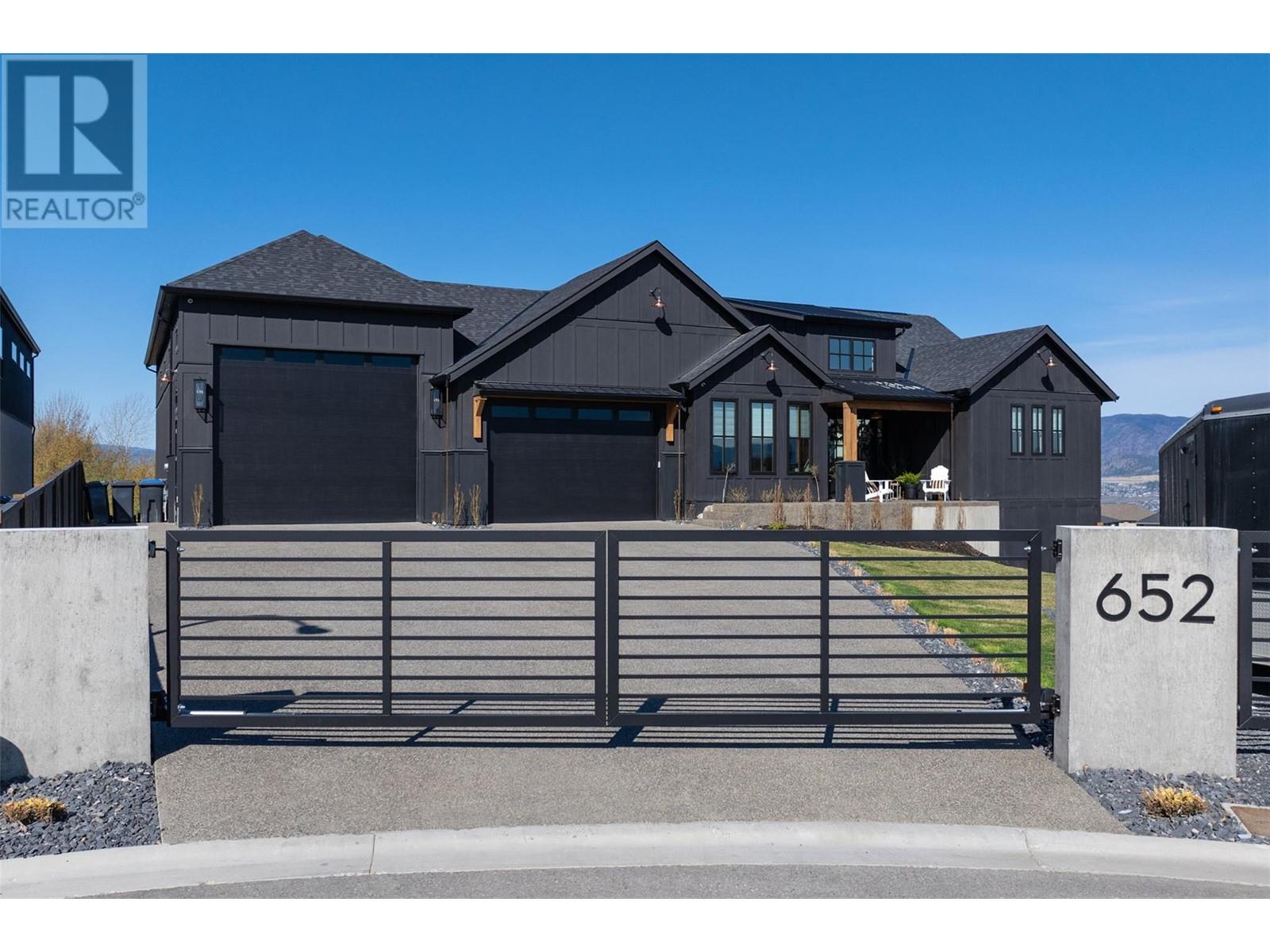
The trade marks displayed on this site, including CREA®, MLS®, Multiple Listing Service®, and the associated logos and design marks are owned by the Canadian Real Estate Association. REALTOR® is a trade mark of REALTOR® Canada Inc., a corporation owned by Canadian Real Estate Association and the National Association of REALTORS®. Other trade marks may be owned by real estate boards and other third parties. Nothing contained on this site gives any user the right or license to use any trade mark displayed on this site without the express permission of the owner.
powered by WEBKITS














