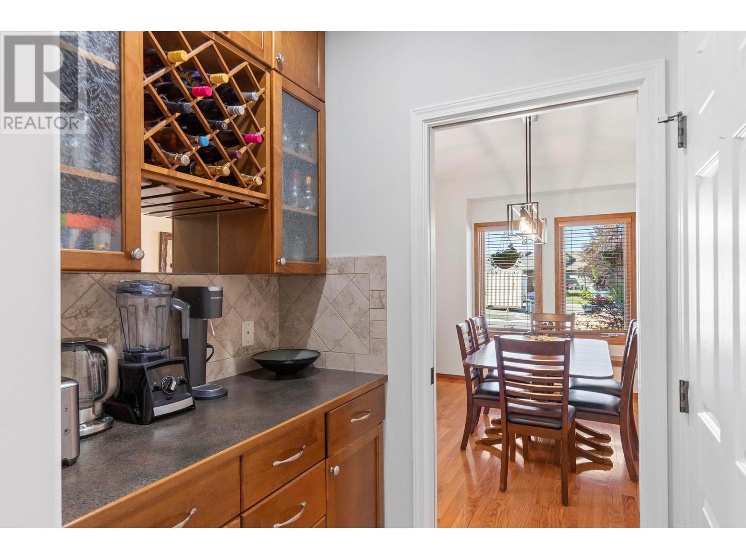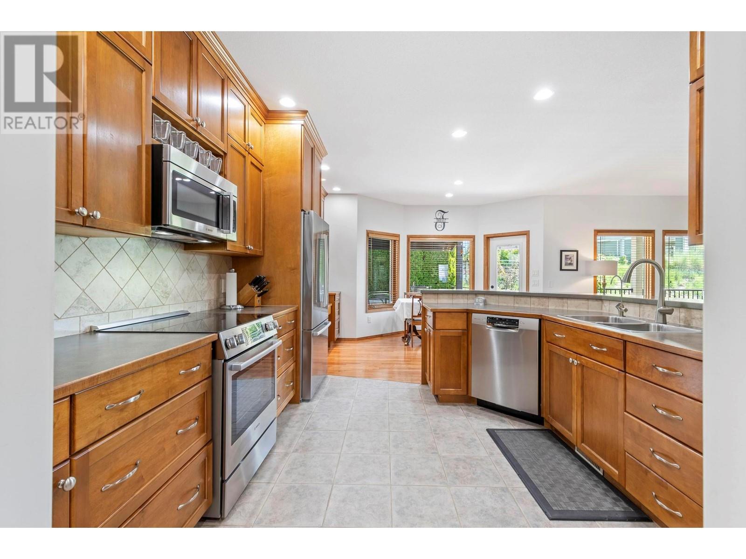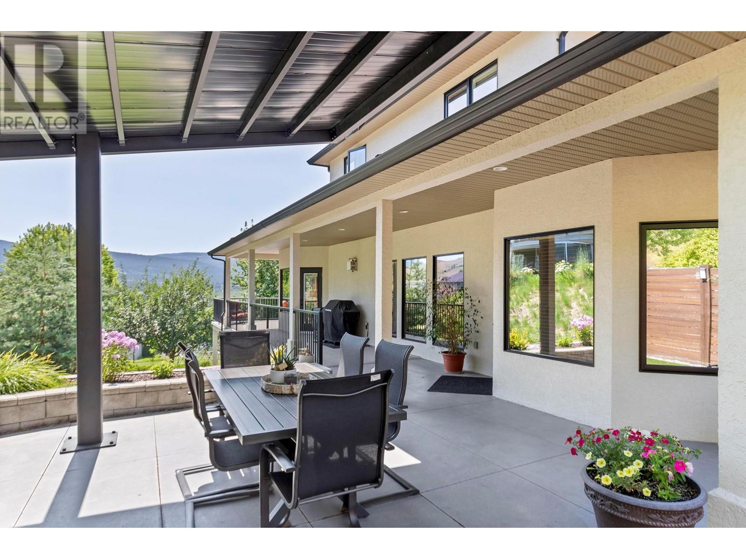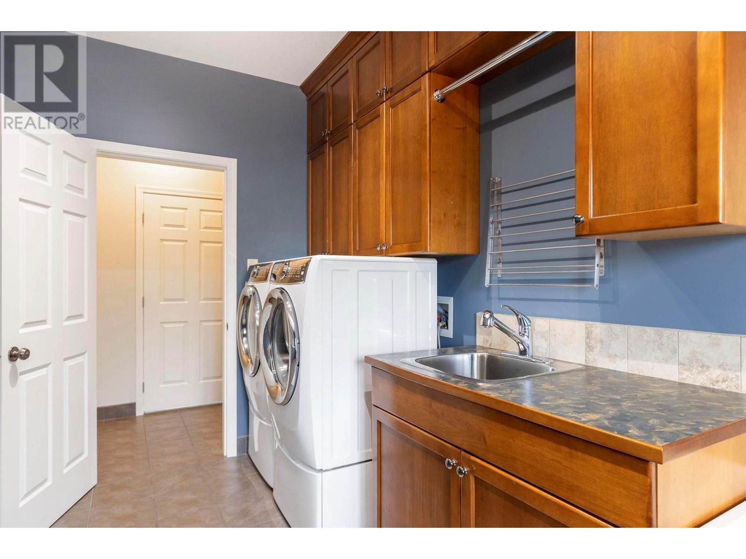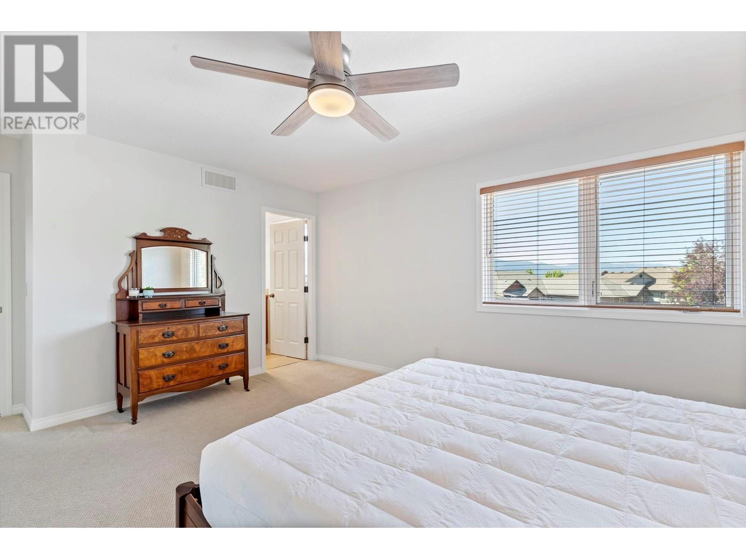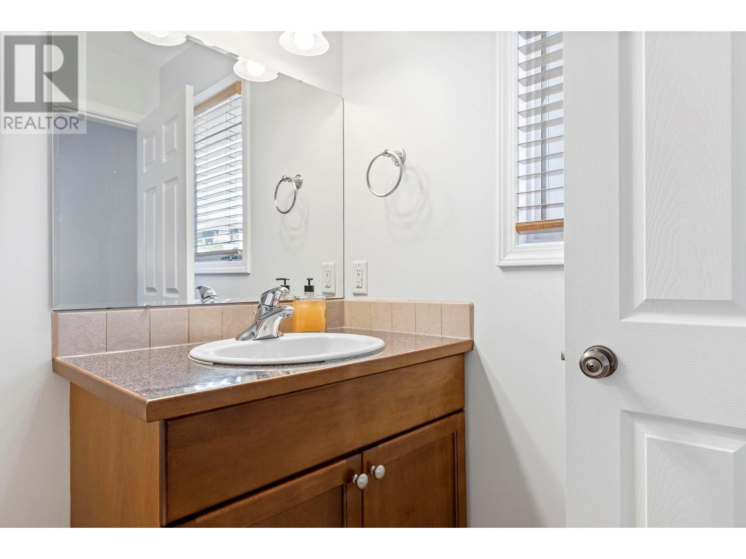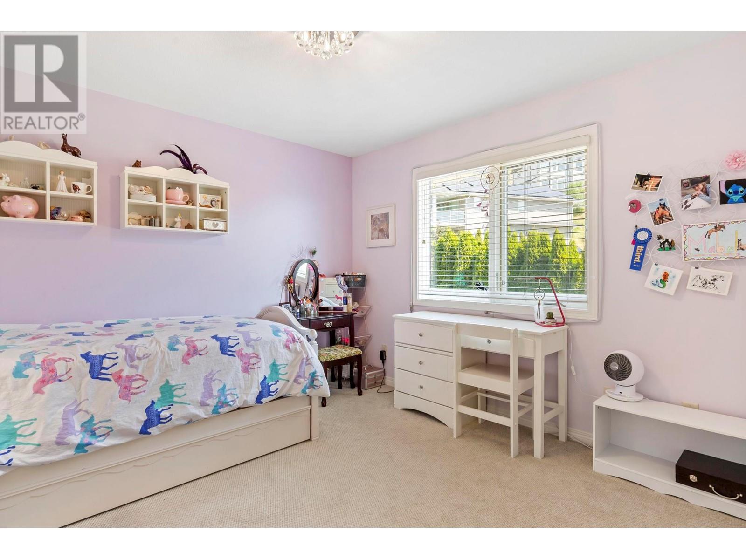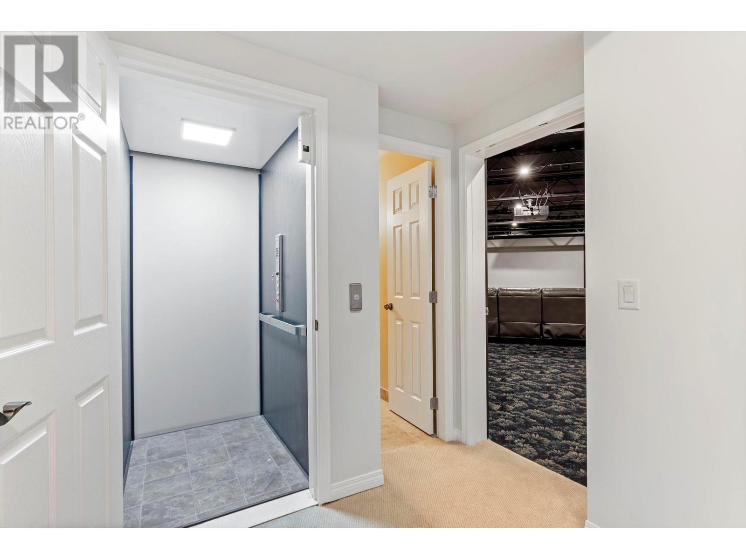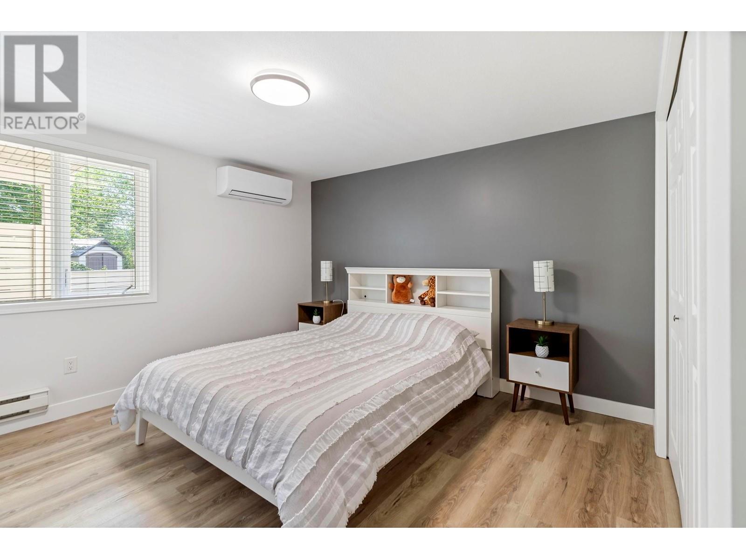
1428 Kendra Court
Kelowna, British Columbia V1P1P1
$1,419,900
ID# 10319369
| Bathroom Total | 6 |
| Bedrooms Total | 5 |
| Half Bathrooms Total | 2 |
| Year Built | 2006 |
| Cooling Type | Central air conditioning, Heat Pump |
| Flooring Type | Carpeted, Hardwood, Tile |
| Heating Type | Forced air, Heat Pump, See remarks |
| Stories Total | 3 |
| 4pc Bathroom | Second level | 9'2'' x 5'4'' |
| Bedroom | Second level | 11'1'' x 11'0'' |
| Bedroom | Second level | 11'3'' x 11'0'' |
| 3pc Ensuite bath | Second level | 9'2'' x 5'6'' |
| Bedroom | Second level | 13'2'' x 15'10'' |
| Storage | Basement | 5' x 8'7'' |
| Storage | Basement | 11'8'' x 10'8'' |
| Other | Basement | 14'7'' x 14'1'' |
| Media | Basement | 29'7'' x 31'2'' |
| 2pc Bathroom | Basement | 7'1'' x 7'11'' |
| Recreation room | Basement | 22'4'' x 39'1'' |
| Other | Main level | 33'10'' x 32'1'' |
| Pantry | Main level | 4'5'' x 4'9'' |
| 2pc Bathroom | Main level | 4'11'' x 4'11'' |
| Laundry room | Main level | 8'1'' x 14'1'' |
| 4pc Ensuite bath | Main level | 8'11'' x 8'10'' |
| Primary Bedroom | Main level | 19'1'' x 14'3'' |
| Den | Main level | 12'10'' x 12'3'' |
| Dining nook | Main level | 11'2'' x 12'1'' |
| Kitchen | Main level | 10'10'' x 10'9'' |
| Dining room | Main level | 13'1'' x 10'11'' |
| Living room | Main level | 14'8'' x 21'11'' |
| Full bathroom | Additional Accommodation | 9'7'' x 7'11'' |
| Kitchen | Additional Accommodation | 8'1'' x 14'5'' |
| Bedroom | Additional Accommodation | 12'3'' x 11'10'' |

The trade marks displayed on this site, including CREA®, MLS®, Multiple Listing Service®, and the associated logos and design marks are owned by the Canadian Real Estate Association. REALTOR® is a trade mark of REALTOR® Canada Inc., a corporation owned by Canadian Real Estate Association and the National Association of REALTORS®. Other trade marks may be owned by real estate boards and other third parties. Nothing contained on this site gives any user the right or license to use any trade mark displayed on this site without the express permission of the owner.
powered by WEBKITS











