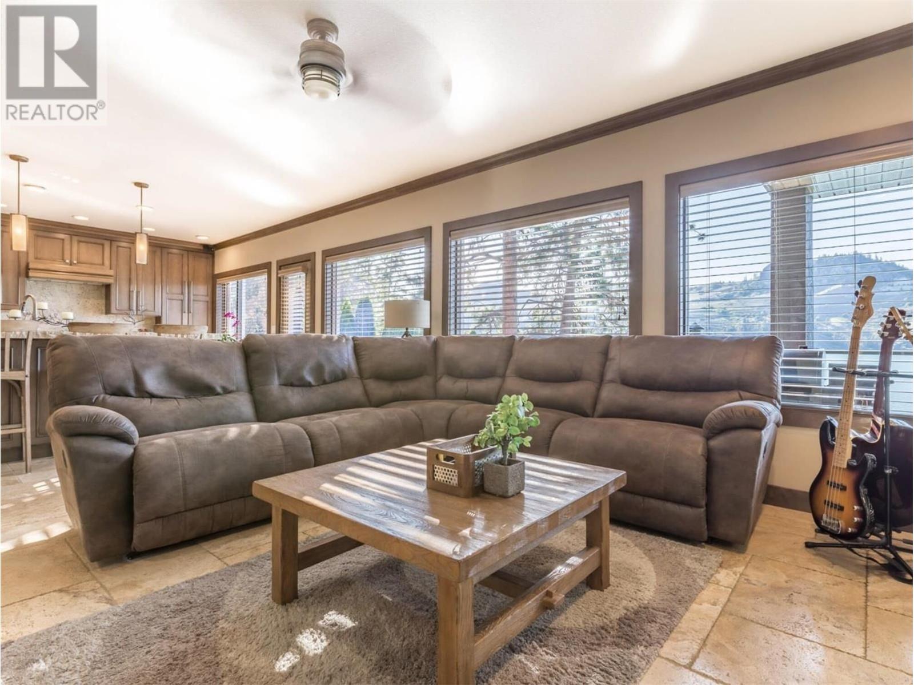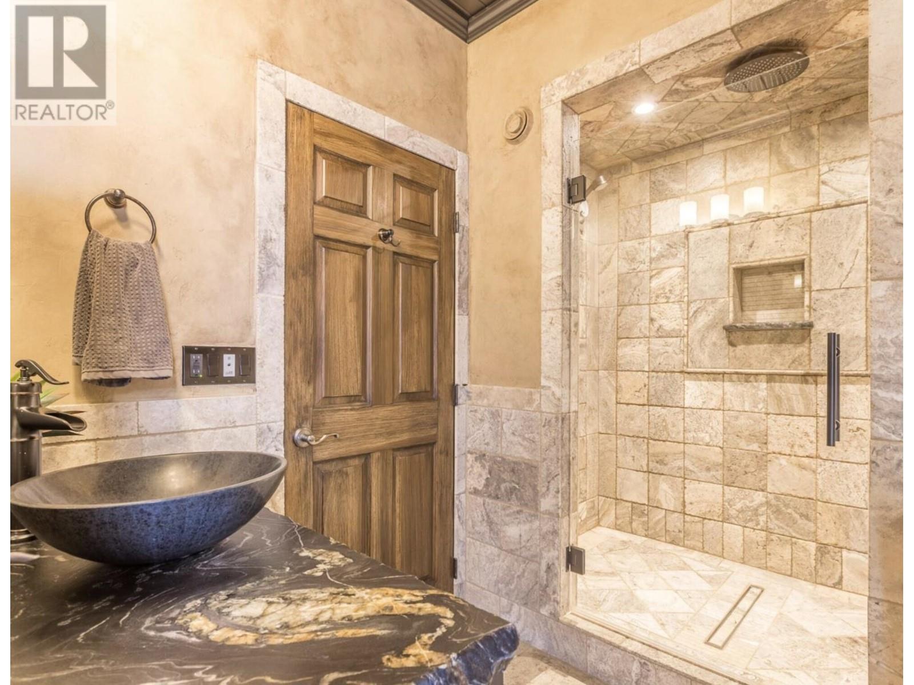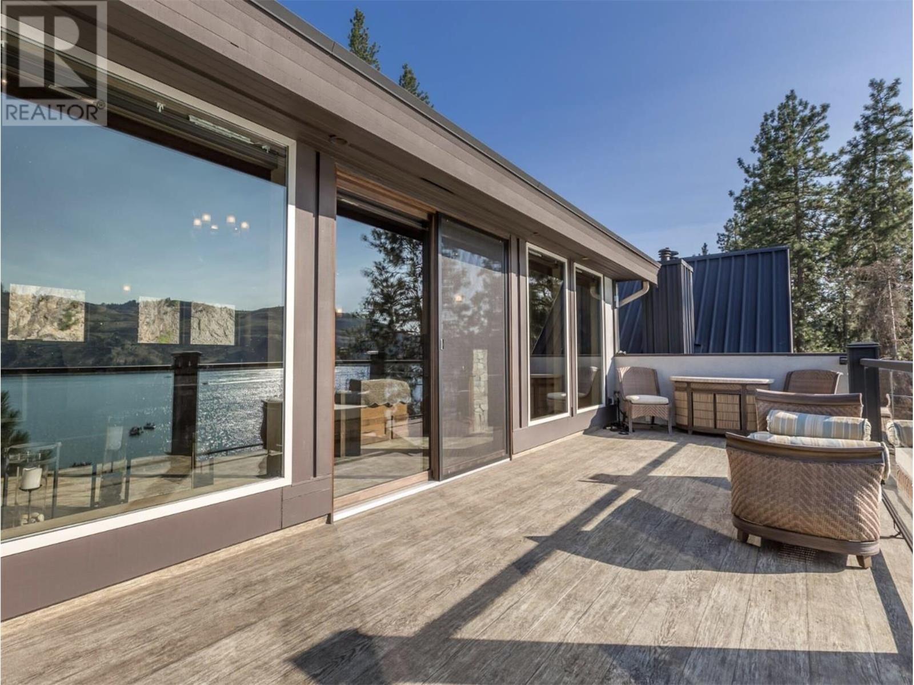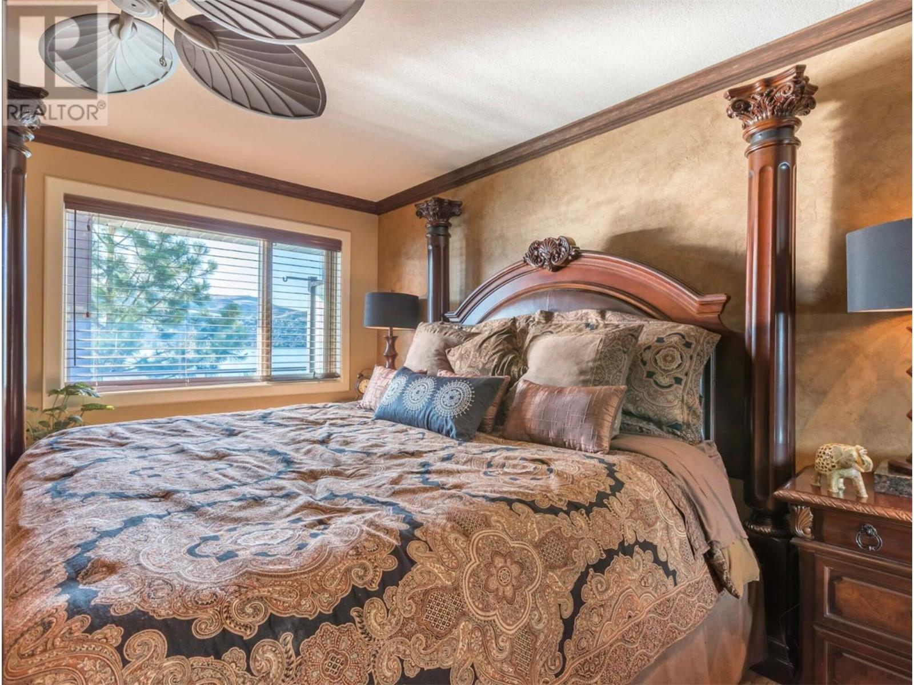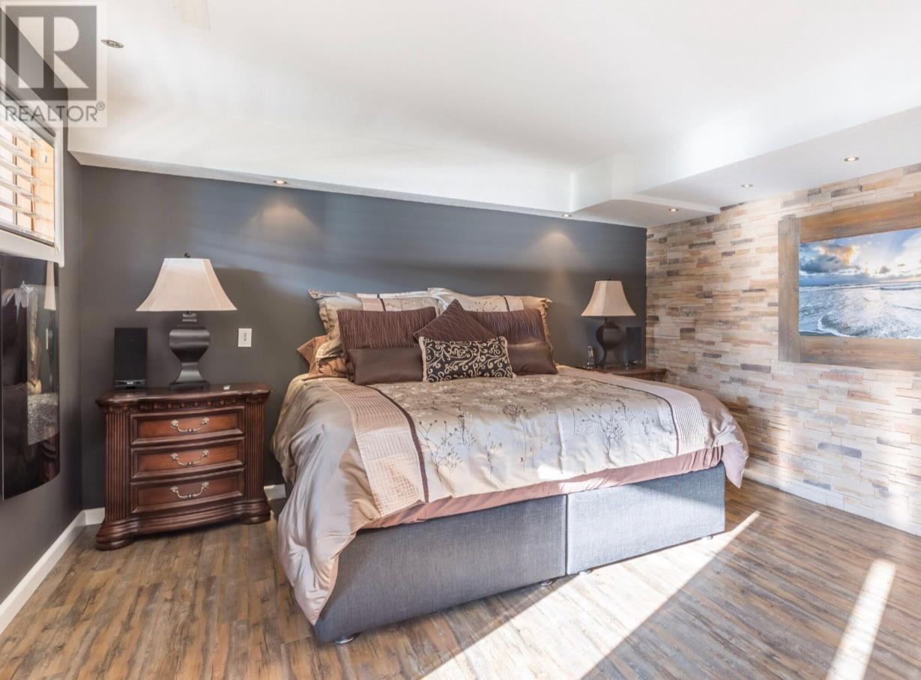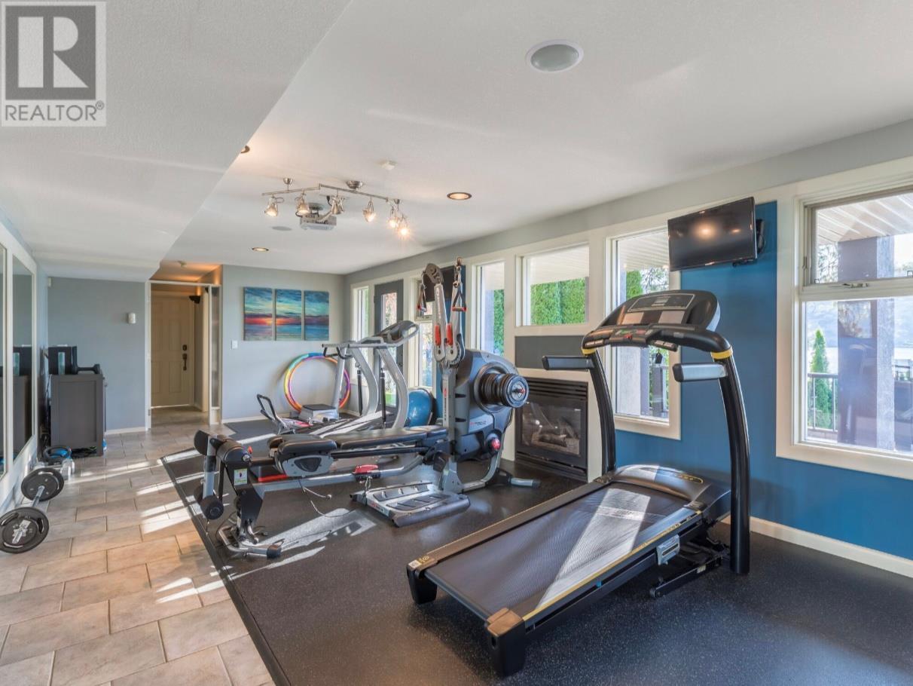
| Bathroom Total | 9 |
| Bedrooms Total | 10 |
| Half Bathrooms Total | 1 |
| Year Built | 1995 |
| Cooling Type | Central air conditioning |
| Flooring Type | Carpeted, Hardwood, Tile |
| Heating Type | In Floor Heating, Forced air, See remarks |
| Stories Total | 1 |
| Games room | Second level | 11'10'' x 28'0'' |
| 4pc Ensuite bath | Second level | Measurements not available |
| Primary Bedroom | Second level | 17'10'' x 22'11'' |
| 3pc Ensuite bath | Third level | Measurements not available |
| Bedroom | Third level | 12'11'' x 13'2'' |
| 3pc Bathroom | Third level | Measurements not available |
| 3pc Bathroom | Third level | Measurements not available |
| Bedroom | Third level | 11'8'' x 13'2'' |
| Bedroom | Third level | 11'11'' x 13'2'' |
| Laundry room | Third level | 14'5'' x 5'0'' |
| Laundry room | Third level | 26'0'' x 5'4'' |
| Laundry room | Third level | 7'7'' x 6'9'' |
| 4pc Bathroom | Third level | Measurements not available |
| Bedroom | Third level | 11'11'' x 13'2'' |
| Bedroom | Third level | 11'11'' x 13'2'' |
| Kitchen | Third level | 13'2'' x 12'10'' |
| Media | Third level | 19'5'' x 13'2'' |
| 4pc Ensuite bath | Basement | Measurements not available |
| Bedroom | Basement | 15'5'' x 13'0'' |
| Bedroom | Basement | 15'9'' x 9'8'' |
| 3pc Ensuite bath | Basement | Measurements not available |
| Bedroom | Basement | 11'2'' x 12'7'' |
| Den | Main level | 5'2'' x 9'11'' |
| 2pc Bathroom | Main level | Measurements not available |
| Dining room | Main level | 20'10'' x 10'6'' |
| Kitchen | Main level | 14'3'' x 12'6'' |
| Living room | Main level | 28'10'' x 26'11'' |
| 6pc Ensuite bath | Main level | Measurements not available |
| Bedroom | Main level | 13'4'' x 19'6'' |

The trade marks displayed on this site, including CREA®, MLS®, Multiple Listing Service®, and the associated logos and design marks are owned by the Canadian Real Estate Association. REALTOR® is a trade mark of REALTOR® Canada Inc., a corporation owned by Canadian Real Estate Association and the National Association of REALTORS®. Other trade marks may be owned by real estate boards and other third parties. Nothing contained on this site gives any user the right or license to use any trade mark displayed on this site without the express permission of the owner.
powered by WEBKITS







