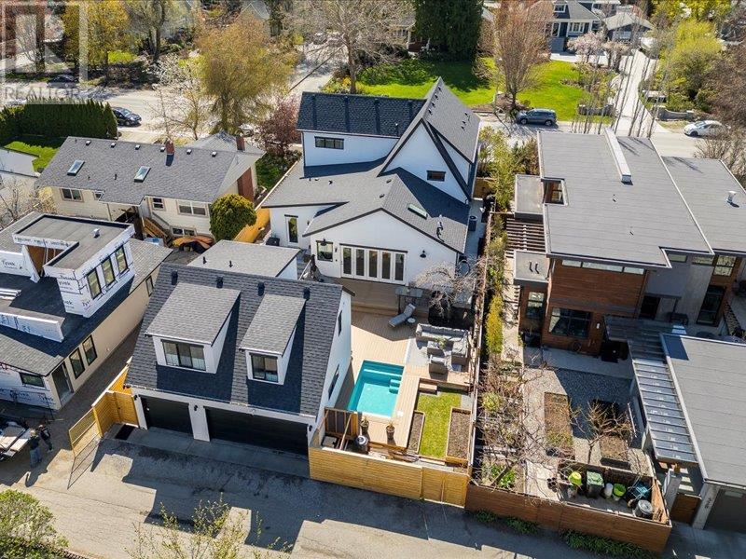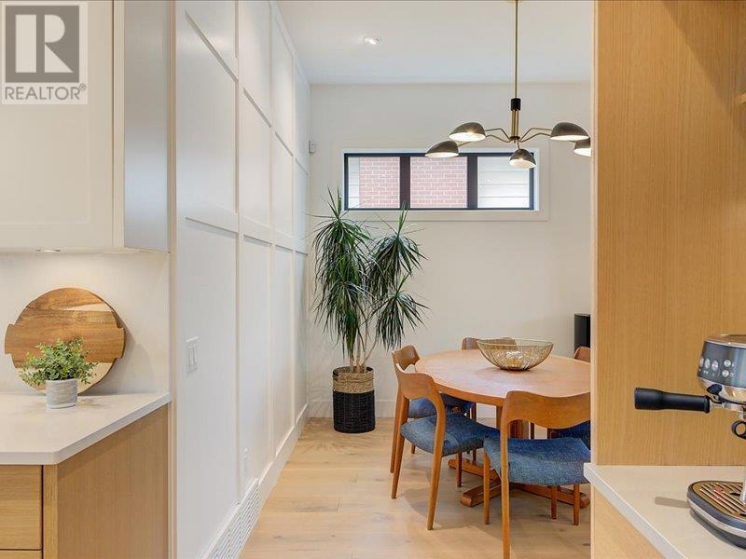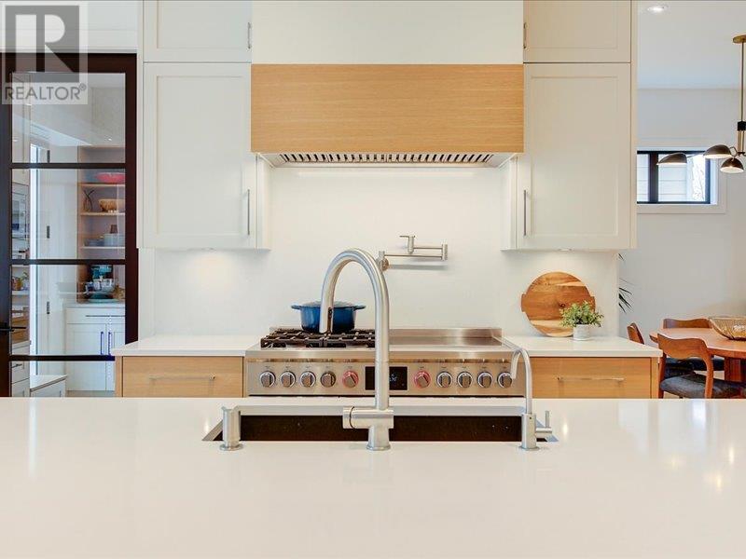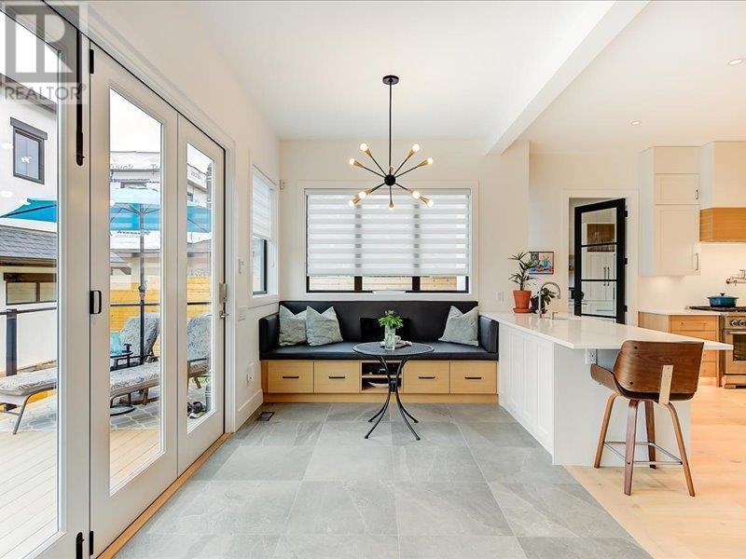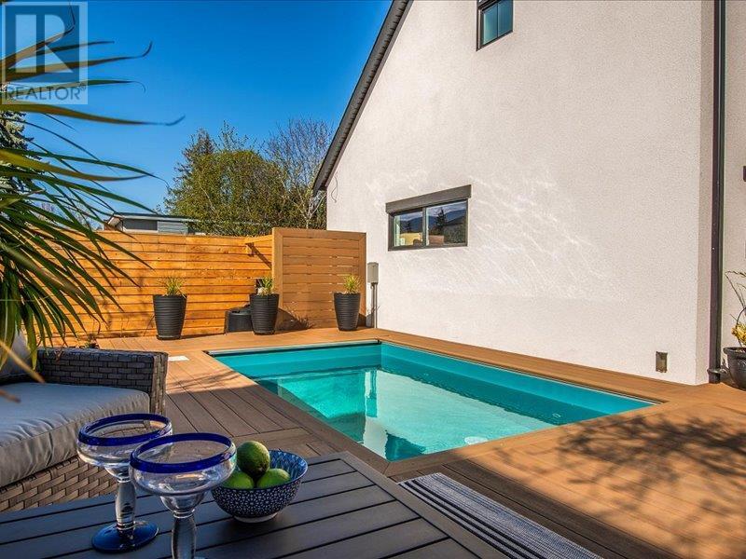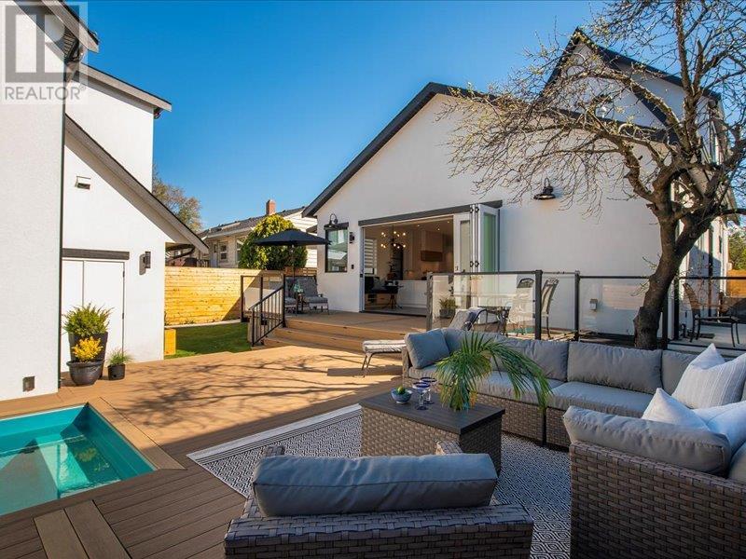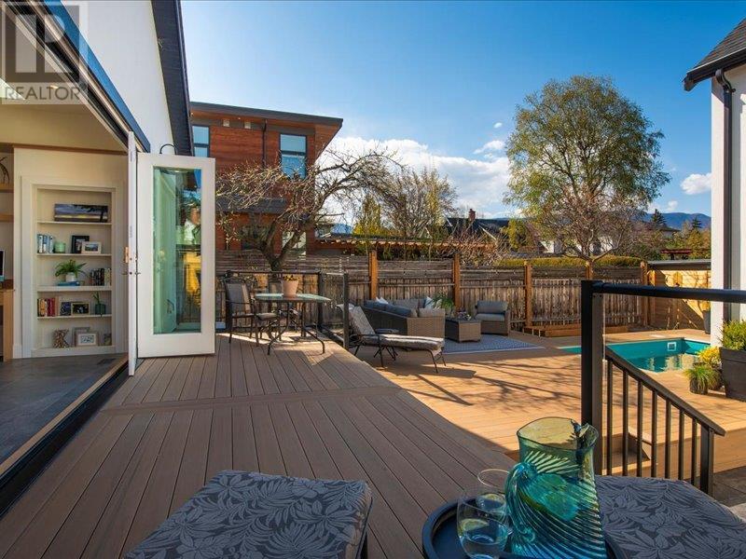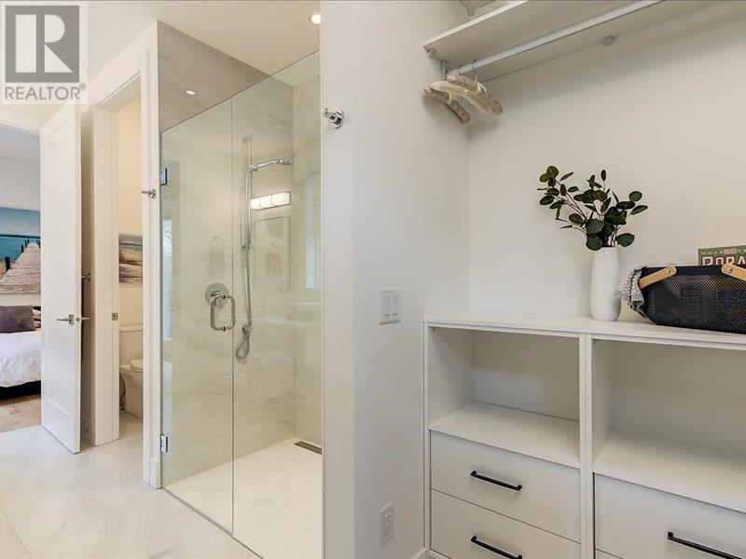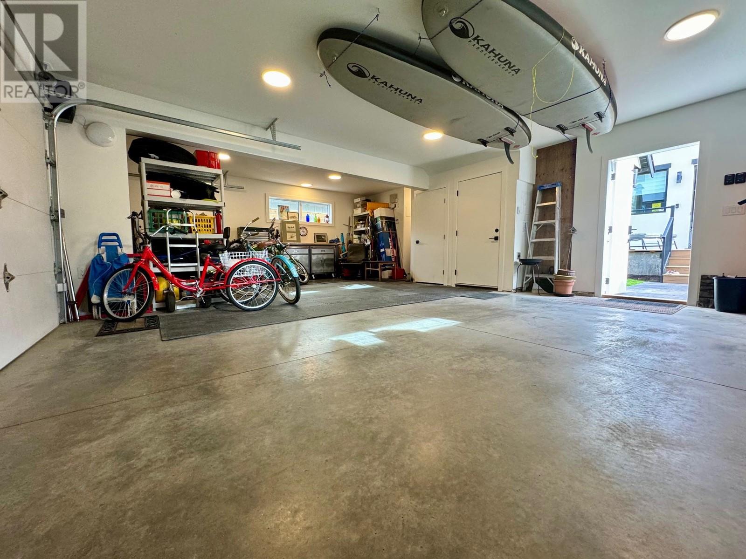
338 Cadder Avenue
Kelowna, British Columbia V1Y5N1
$2,699,000
ID# 10313081
| Bathroom Total | 5 |
| Bedrooms Total | 4 |
| Half Bathrooms Total | 2 |
| Year Built | 2021 |
| Cooling Type | Central air conditioning |
| Flooring Type | Hardwood, Tile |
| Heating Type | Forced air, See remarks |
| Stories Total | 2 |
| 2pc Bathroom | Second level | 5'6'' x 3'9'' |
| Bedroom | Second level | 9' x 13'2'' |
| Laundry room | Second level | 14'5'' x 10'5'' |
| 5pc Ensuite bath | Second level | 11'9'' x 14'3'' |
| Primary Bedroom | Second level | 9' x 13'2'' |
| Utility room | Main level | 3'10'' x 8'4'' |
| Bedroom | Main level | 11'10'' x 13'5'' |
| 2pc Bathroom | Main level | 4'9'' x 2'10'' |
| 3pc Bathroom | Main level | 7'10'' x 7'10'' |
| 4pc Ensuite bath | Main level | 20'3'' x 9' |
| Primary Bedroom | Main level | 12'10'' x 10'9'' |
| Family room | Main level | 21'11'' x 8'3'' |
| Pantry | Main level | 10'4'' x 13'3'' |
| Dining room | Main level | 12'10'' x 8'8'' |
| Kitchen | Main level | 18' x 22'9'' |
| Living room | Main level | 25'1'' x 18'11'' |
| Partial bathroom | Secondary Dwelling Unit | 4'2'' x 3'1'' |
| Full bathroom | Secondary Dwelling Unit | 10'5'' x 5'4'' |
| Bedroom | Secondary Dwelling Unit | 13' x 12'1'' |
| Living room | Secondary Dwelling Unit | 13'11'' x 12' |
| Kitchen | Secondary Dwelling Unit | 13'11'' x 12' |

The trade marks displayed on this site, including CREA®, MLS®, Multiple Listing Service®, and the associated logos and design marks are owned by the Canadian Real Estate Association. REALTOR® is a trade mark of REALTOR® Canada Inc., a corporation owned by Canadian Real Estate Association and the National Association of REALTORS®. Other trade marks may be owned by real estate boards and other third parties. Nothing contained on this site gives any user the right or license to use any trade mark displayed on this site without the express permission of the owner.
powered by WEBKITS


