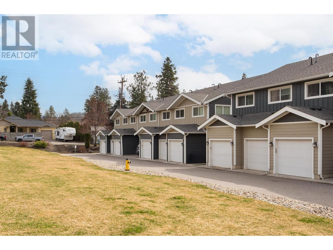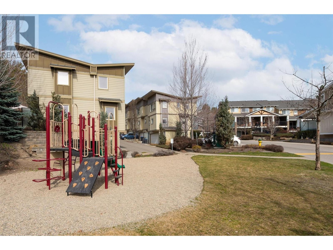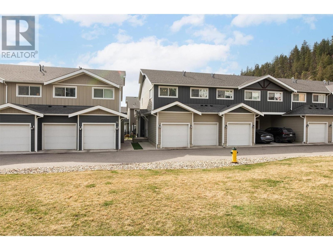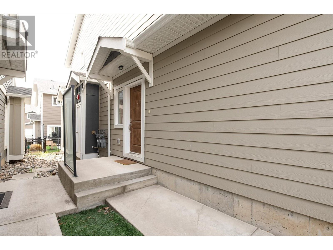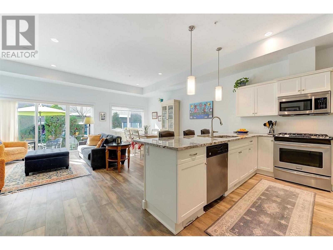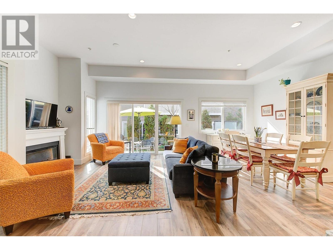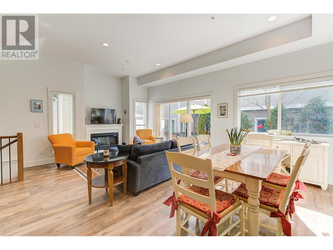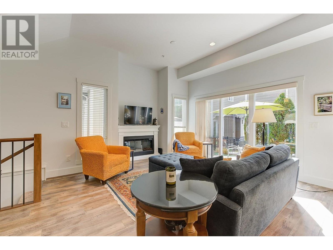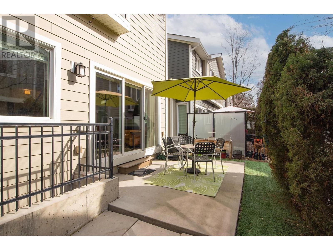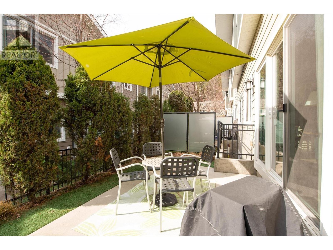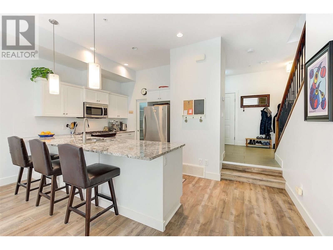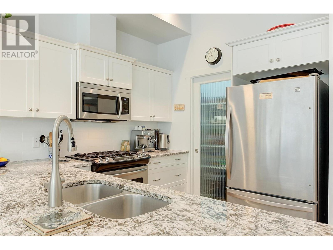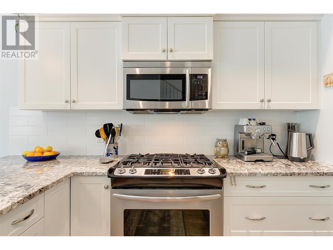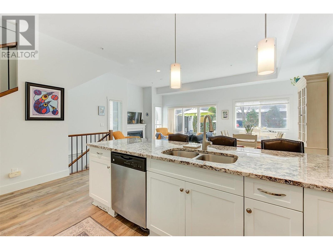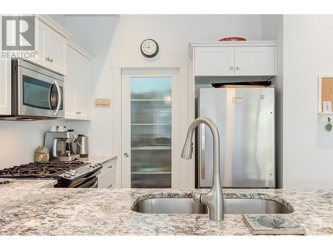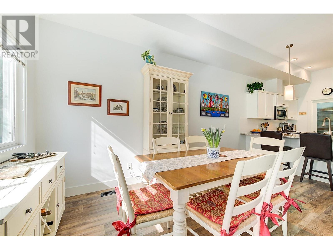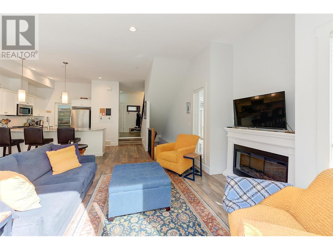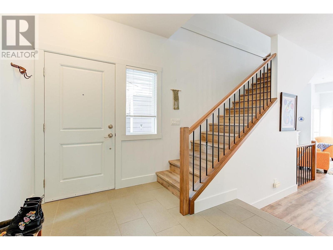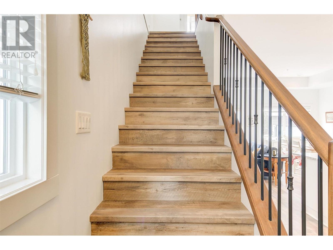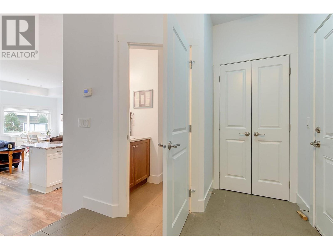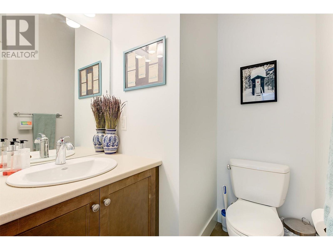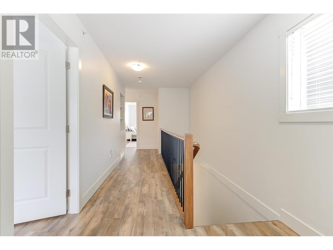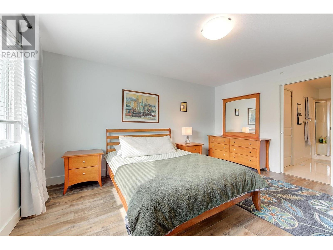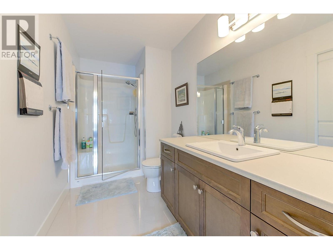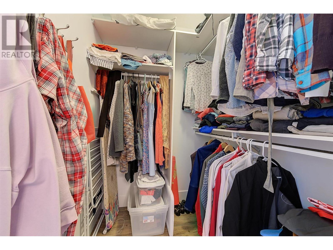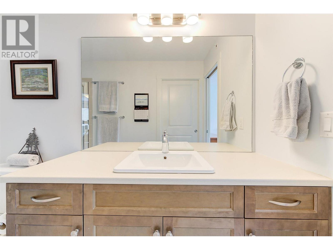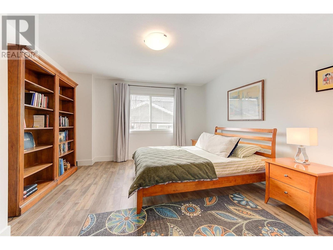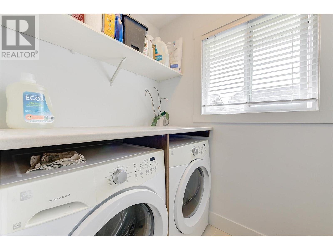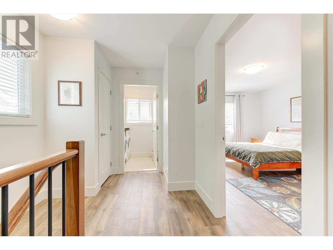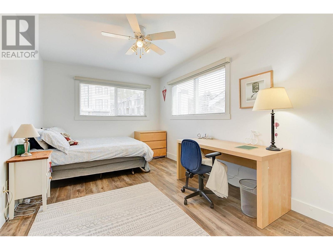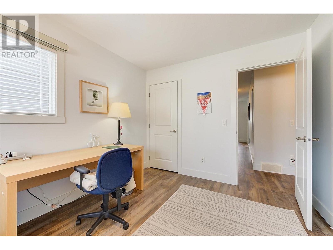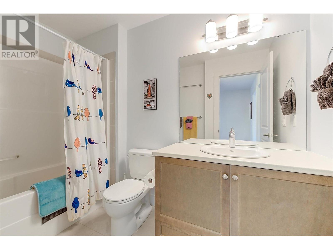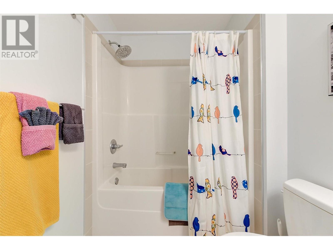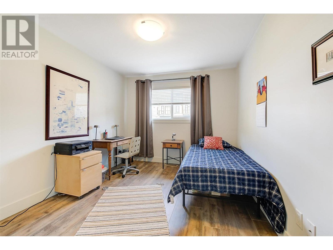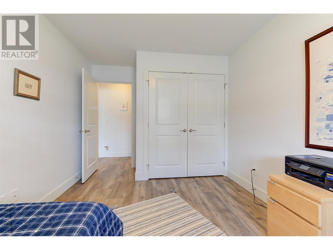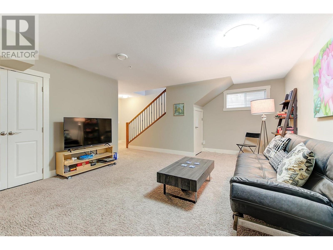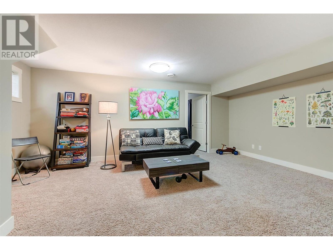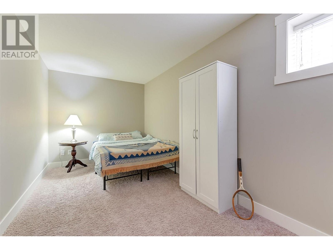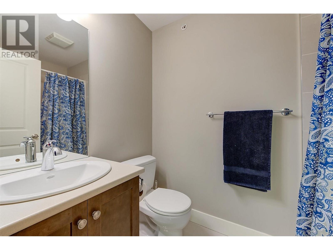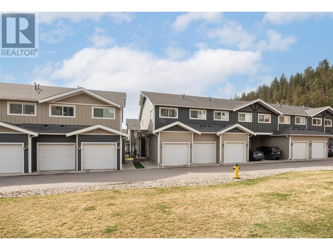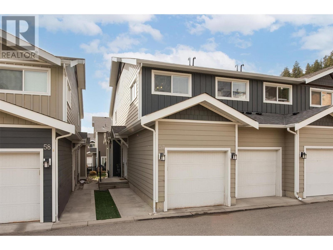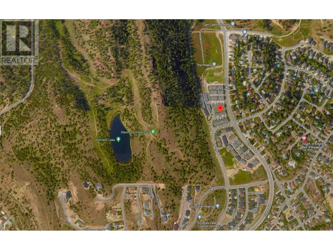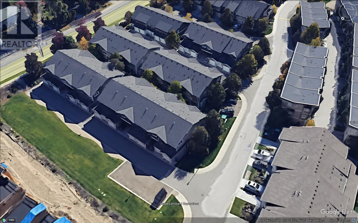
600 Boynton Place Unit# 57
Kelowna, British Columbia V1V3B8
$749,900
ID# 10306348
| Bathroom Total | 4 |
| Bedrooms Total | 3 |
| Half Bathrooms Total | 1 |
| Year Built | 2013 |
| Cooling Type | Central air conditioning, See Remarks |
| Flooring Type | Carpeted, Laminate, Vinyl |
| Heating Type | Forced air, See remarks |
| Heating Fuel | Electric, Geo Thermal |
| Stories Total | 3 |
| Bedroom | Second level | 14'6'' x 9'7'' |
| Bedroom | Second level | 14'6'' x 9'7'' |
| 4pc Bathroom | Second level | 9'5'' x 5'4'' |
| Laundry room | Second level | 5'10'' x 4'10'' |
| 3pc Ensuite bath | Second level | 10'11'' x 5'8'' |
| Primary Bedroom | Second level | 14'11'' x 12'11'' |
| Utility room | Basement | 7'10'' x 5'9'' |
| Other | Basement | 19'2'' x 8'1'' |
| Family room | Basement | 19'2'' x 14'1'' |
| 4pc Bathroom | Basement | 7'10'' x 4'10'' |
| Storage | Main level | 2'7'' x 5'4'' |
| Foyer | Main level | 11'9'' x 8'5'' |
| Other | Main level | 19'8'' x 19'6'' |
| Dining room | Main level | 15'5'' x 8'0'' |
| Living room | Main level | 15'5'' x 13'7'' |
| 2pc Bathroom | Main level | 6'1'' x 4'11'' |
| Kitchen | Main level | 15'11'' x 9'6'' |
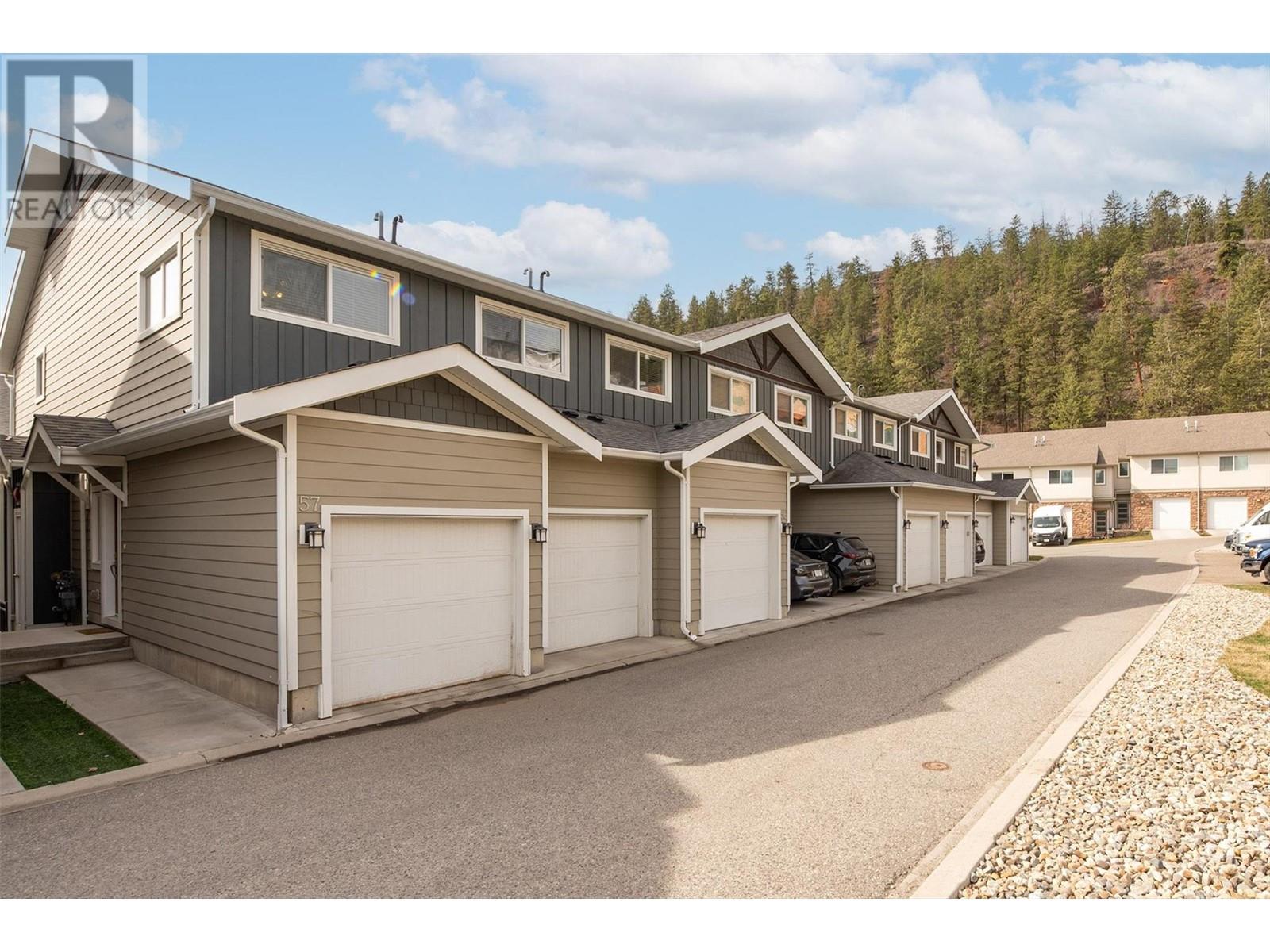
The trade marks displayed on this site, including CREA®, MLS®, Multiple Listing Service®, and the associated logos and design marks are owned by the Canadian Real Estate Association. REALTOR® is a trade mark of REALTOR® Canada Inc., a corporation owned by Canadian Real Estate Association and the National Association of REALTORS®. Other trade marks may be owned by real estate boards and other third parties. Nothing contained on this site gives any user the right or license to use any trade mark displayed on this site without the express permission of the owner.
powered by WEBKITS
