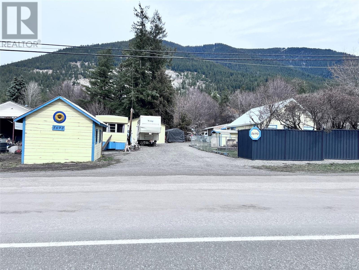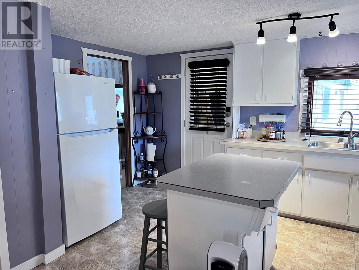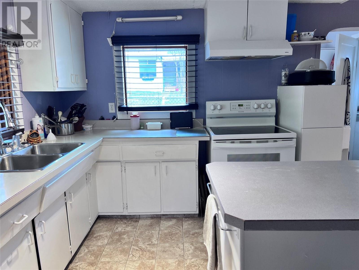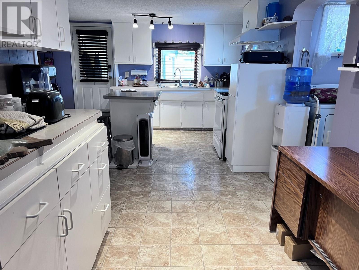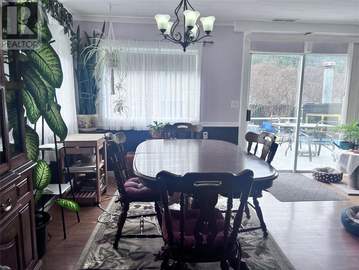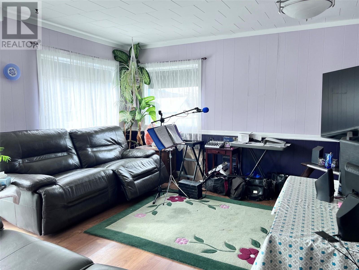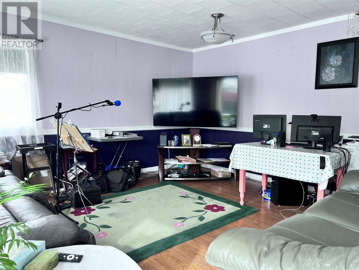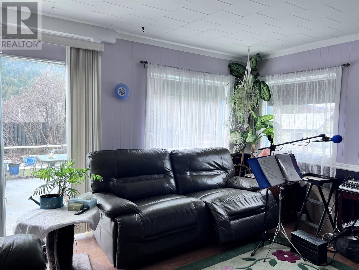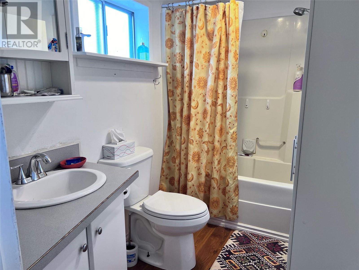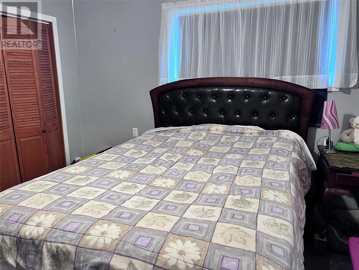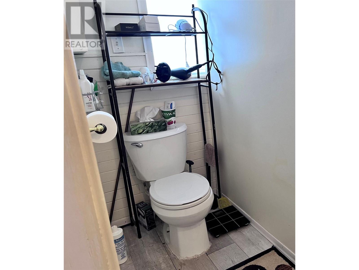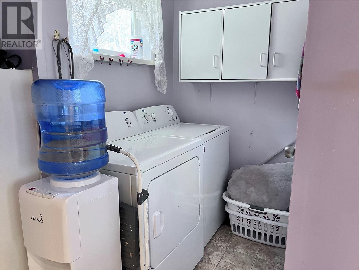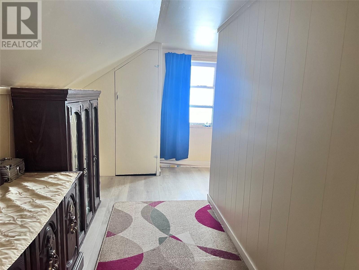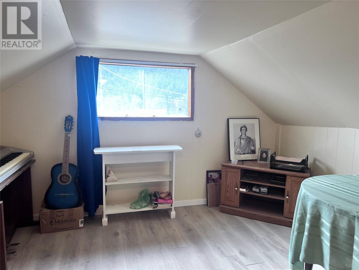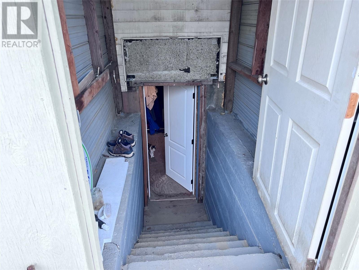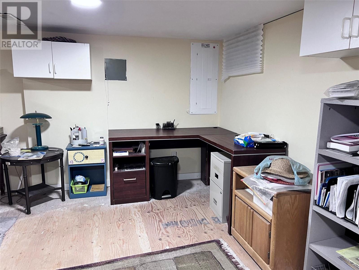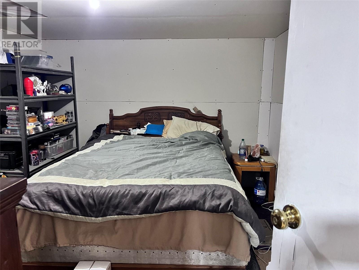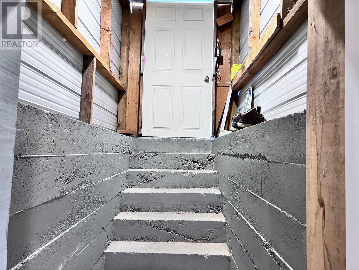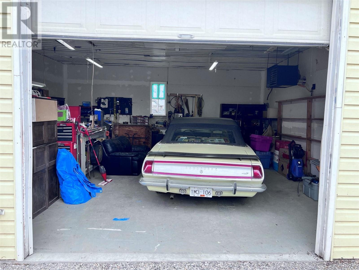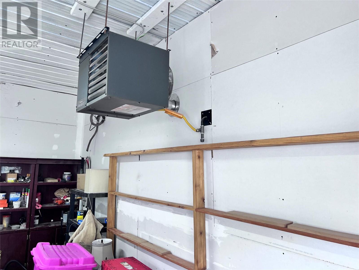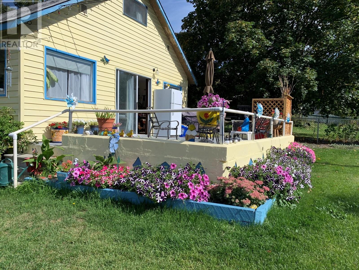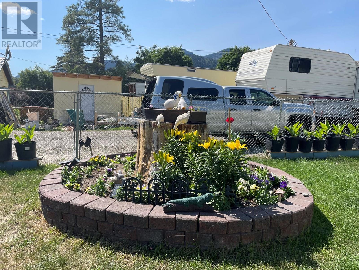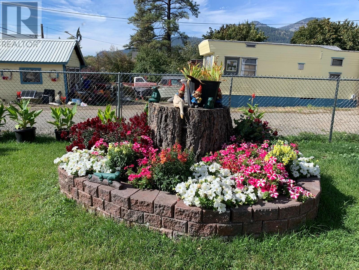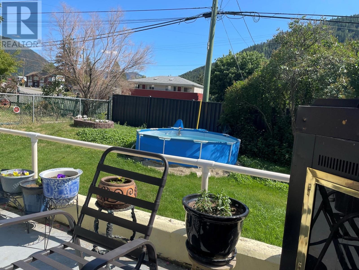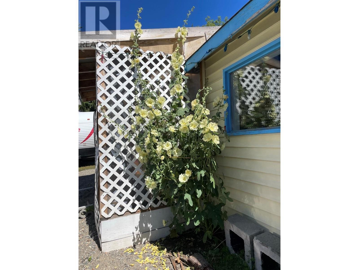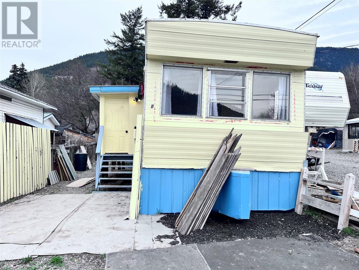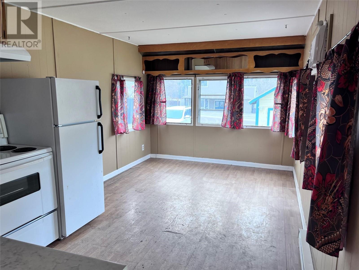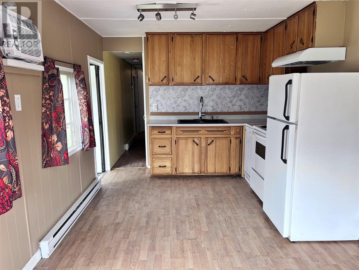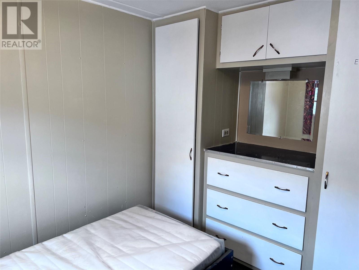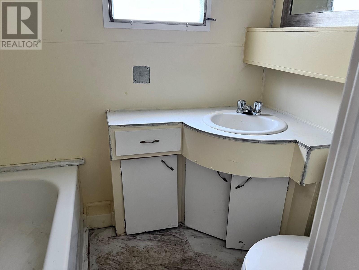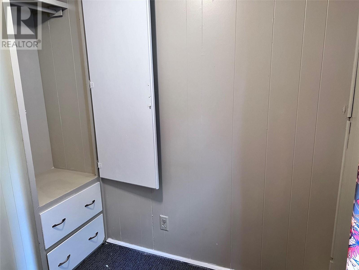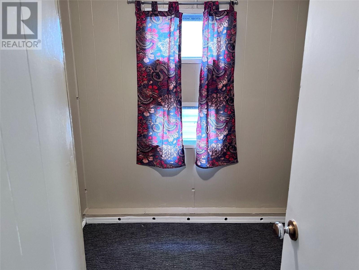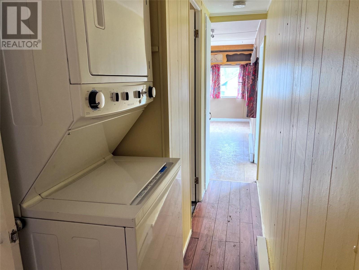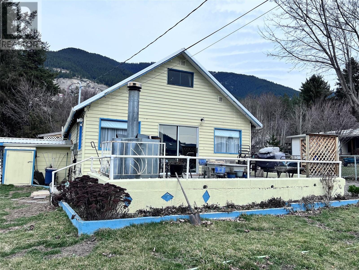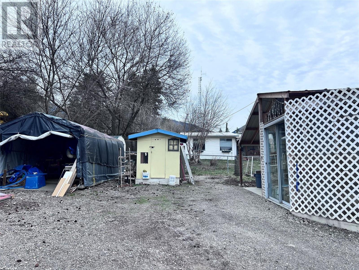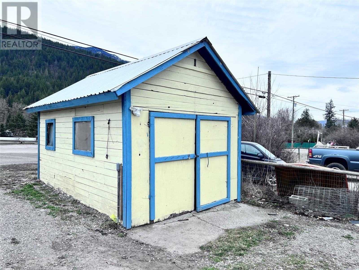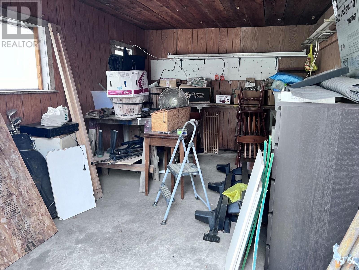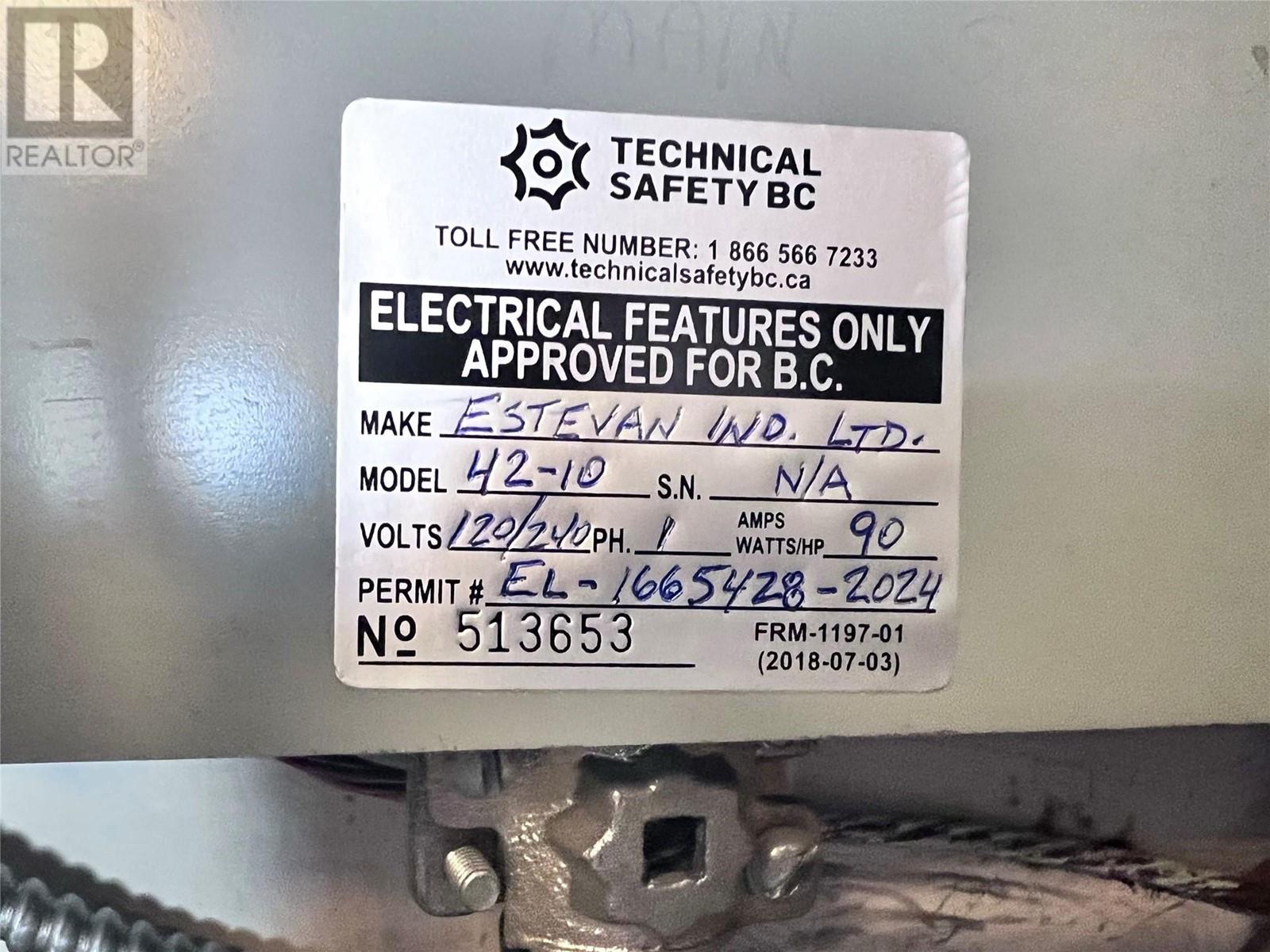
| Bathroom Total | 2 |
| Bedrooms Total | 2 |
| Half Bathrooms Total | 1 |
| Year Built | 1950 |
| Flooring Type | Laminate, Linoleum |
| Heating Type | Forced air, See remarks |
| Stories Total | 1.5 |
| Loft | Second level | 17'6'' x 10'4'' |
| Unfinished Room | Basement | 11'4'' x 15'10'' |
| Bedroom | Basement | 12'6'' x 10'4'' |
| Mud room | Main level | 8'2'' x 7'5'' |
| Dining room | Main level | 17'7'' x 10'6'' |
| Living room | Main level | 13'9'' x 15'4'' |
| 3pc Bathroom | Main level | 5'6'' x 9'2'' |
| Kitchen | Main level | 14'5'' x 18'5'' |
| Laundry room | Main level | 5'8'' x 4'11'' |
| Pantry | Main level | 8'11'' x 4'8'' |
| Primary Bedroom | Main level | 11'5'' x 11'10'' |
| 2pc Ensuite bath | Main level | 3'3'' x 8'9'' |
| Other | Secondary Dwelling Unit | 9'8'' x 4'6'' |
| Other | Secondary Dwelling Unit | 5'9'' x 6'2'' |
| Bathroom | Secondary Dwelling Unit | 5'5'' x 6'10'' |
| Dining room | Secondary Dwelling Unit | 9'1'' x 9'6'' |
| Kitchen | Secondary Dwelling Unit | 9'10'' x 8'6'' |
| Primary Bedroom | Secondary Dwelling Unit | 7'4'' x 9'6'' |
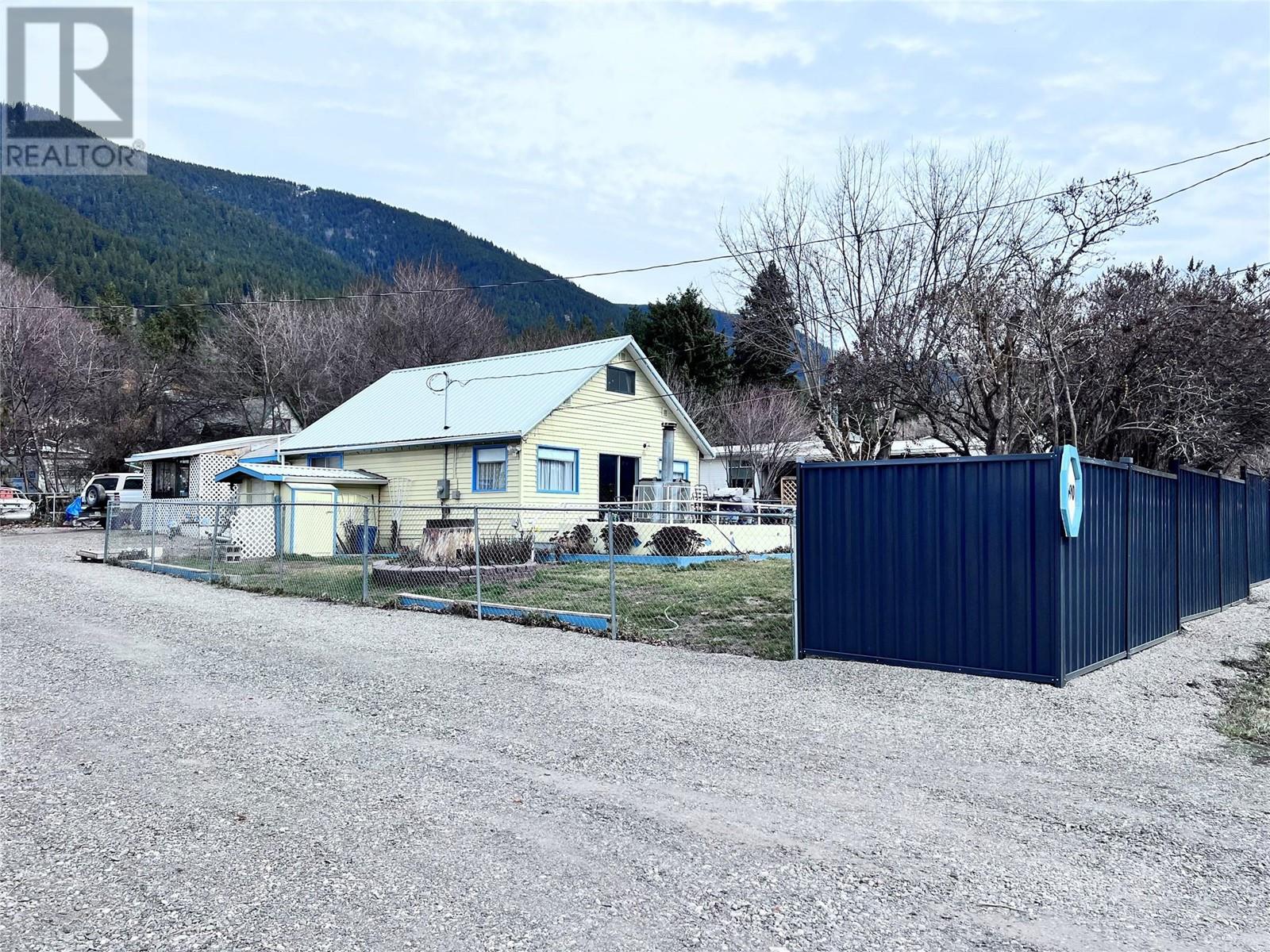
The trade marks displayed on this site, including CREA®, MLS®, Multiple Listing Service®, and the associated logos and design marks are owned by the Canadian Real Estate Association. REALTOR® is a trade mark of REALTOR® Canada Inc., a corporation owned by Canadian Real Estate Association and the National Association of REALTORS®. Other trade marks may be owned by real estate boards and other third parties. Nothing contained on this site gives any user the right or license to use any trade mark displayed on this site without the express permission of the owner.
powered by WEBKITS
