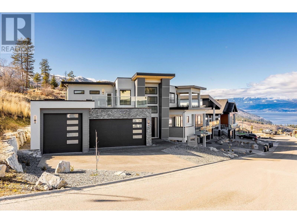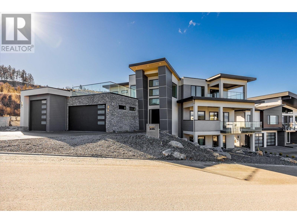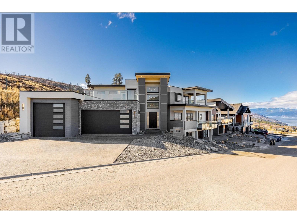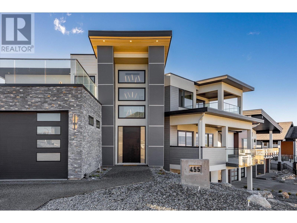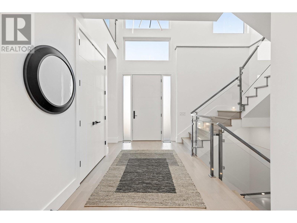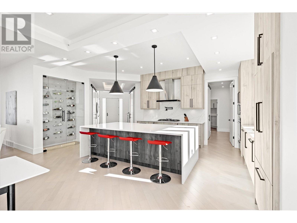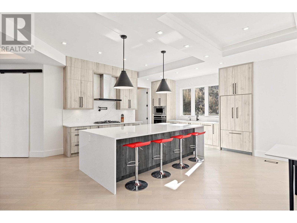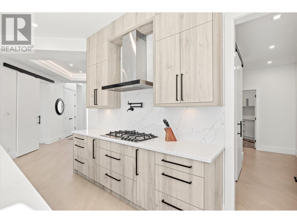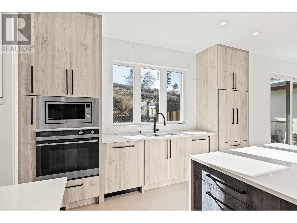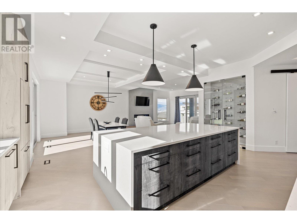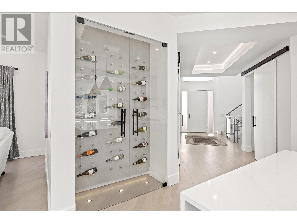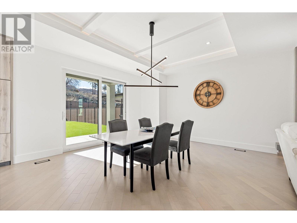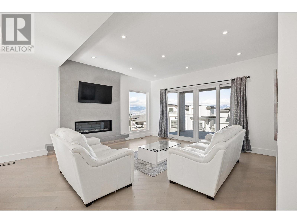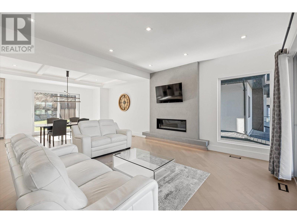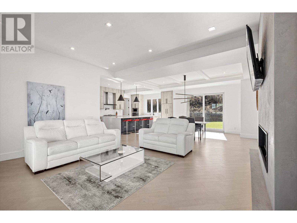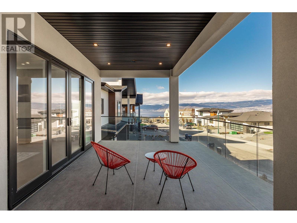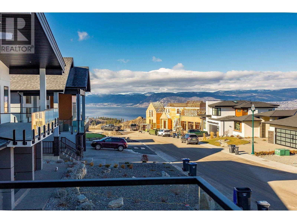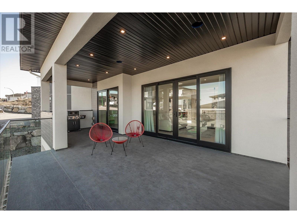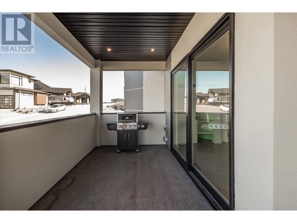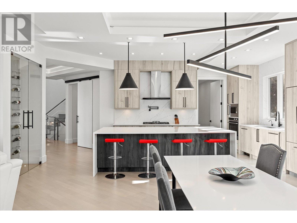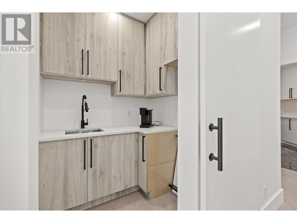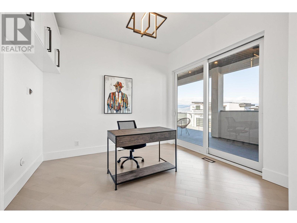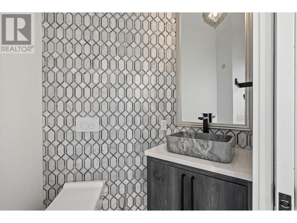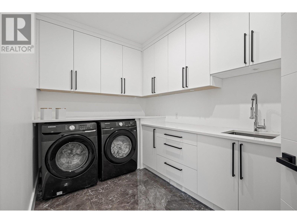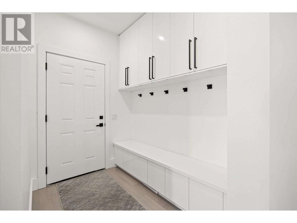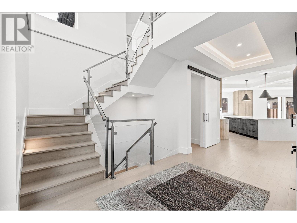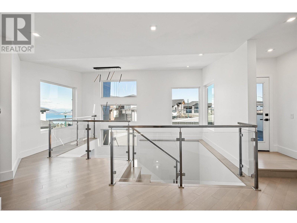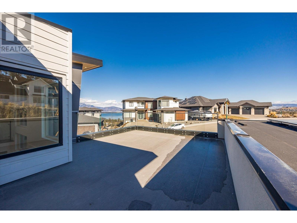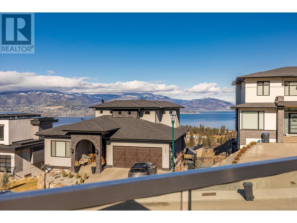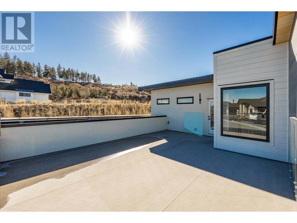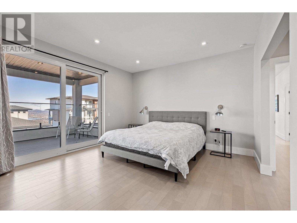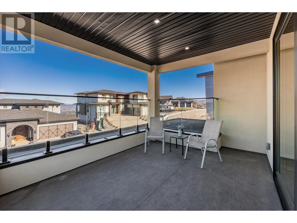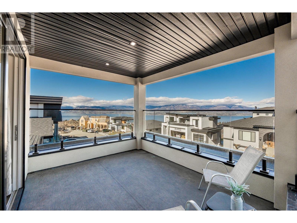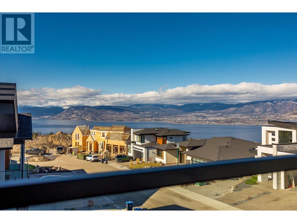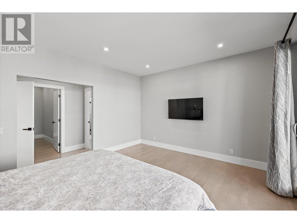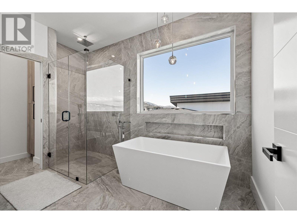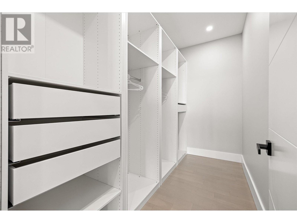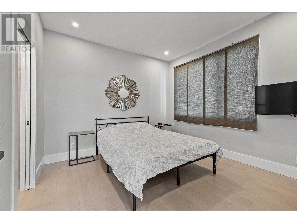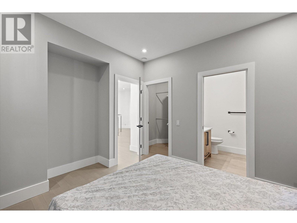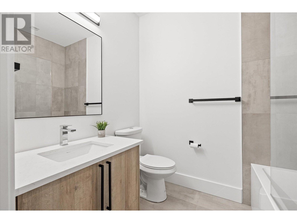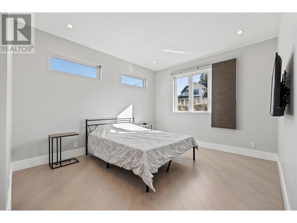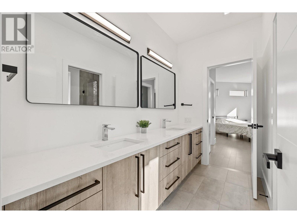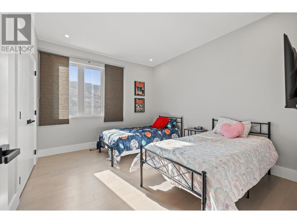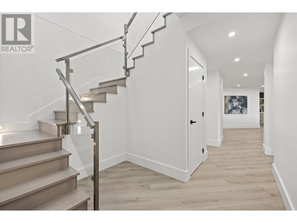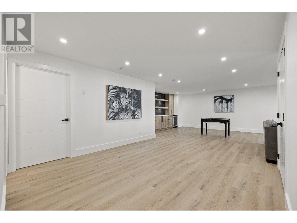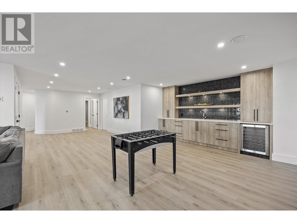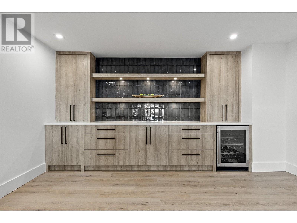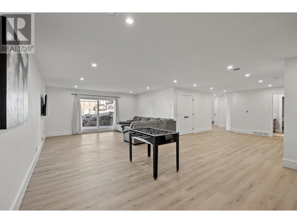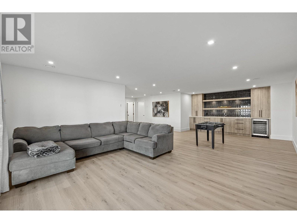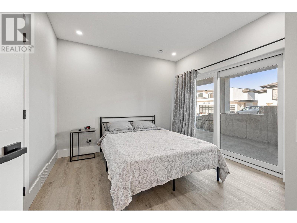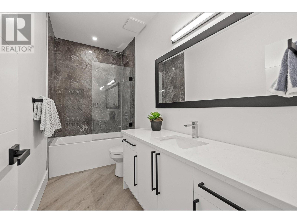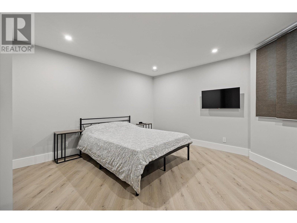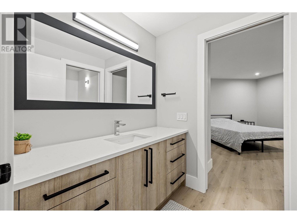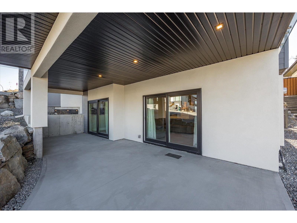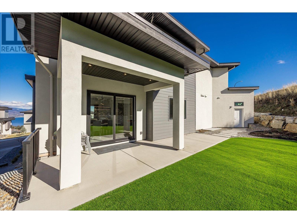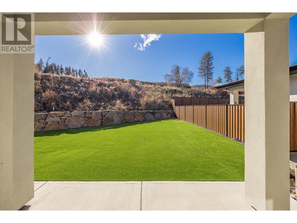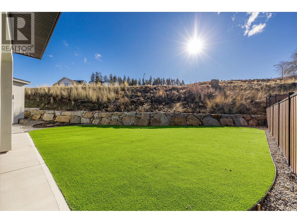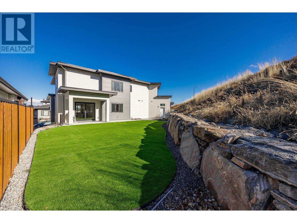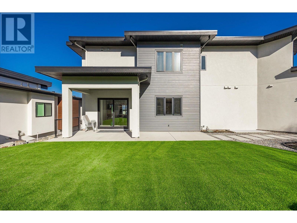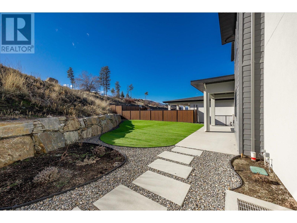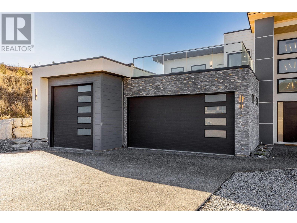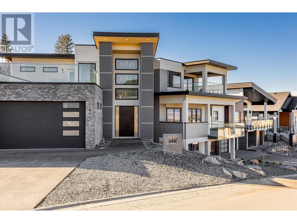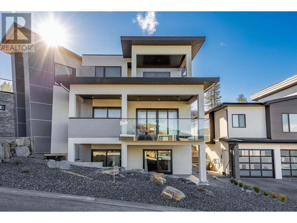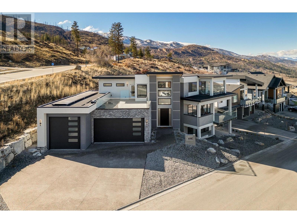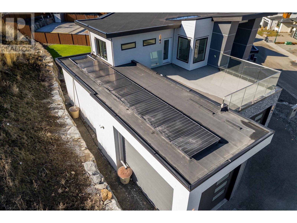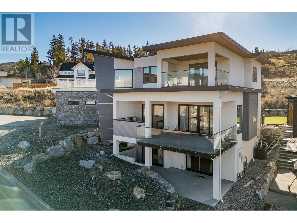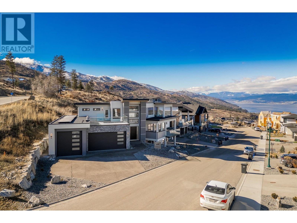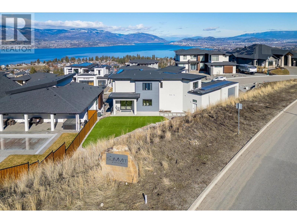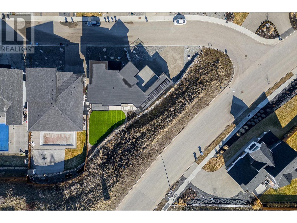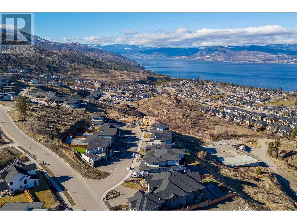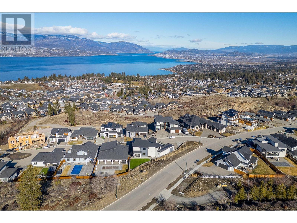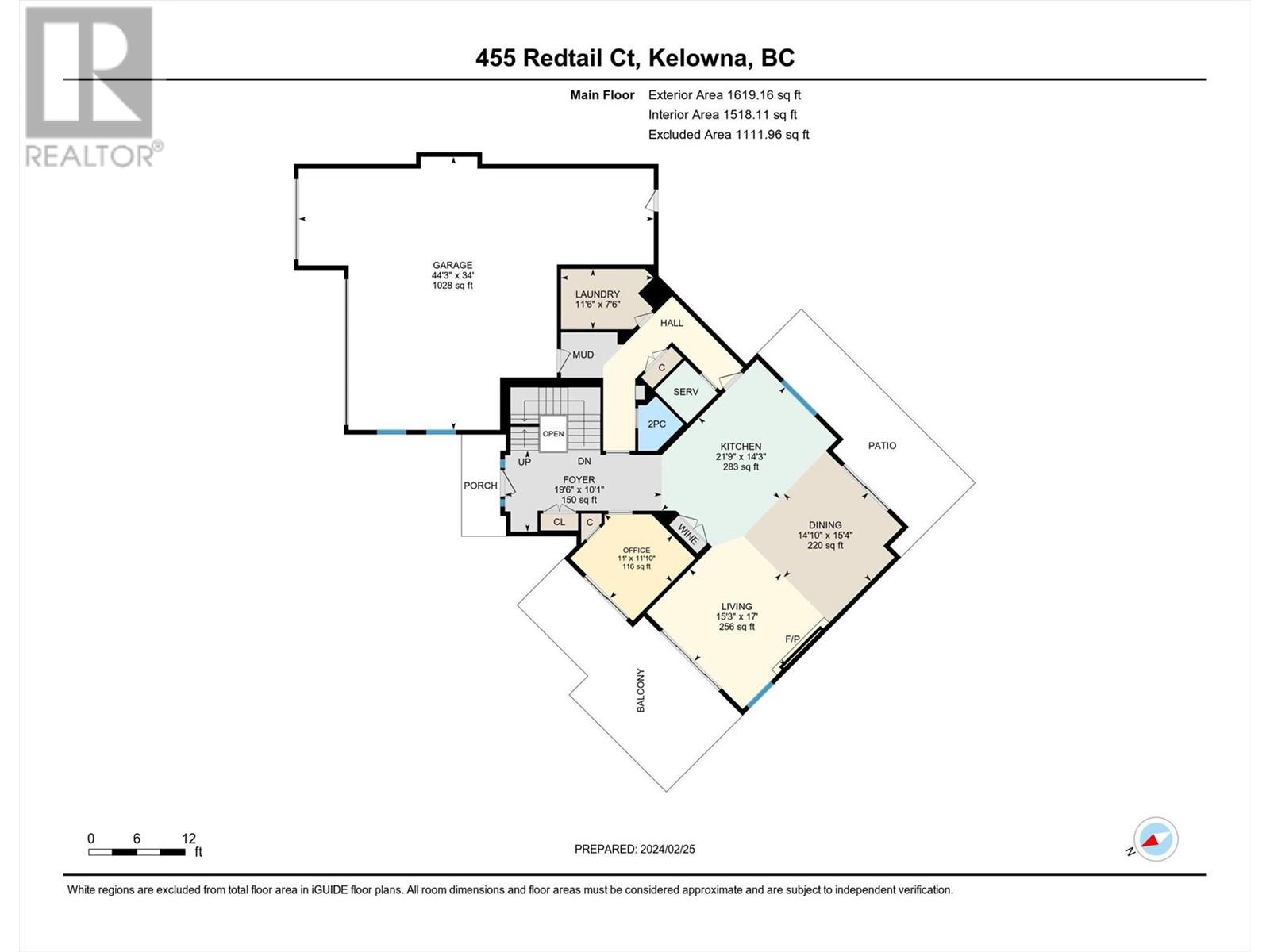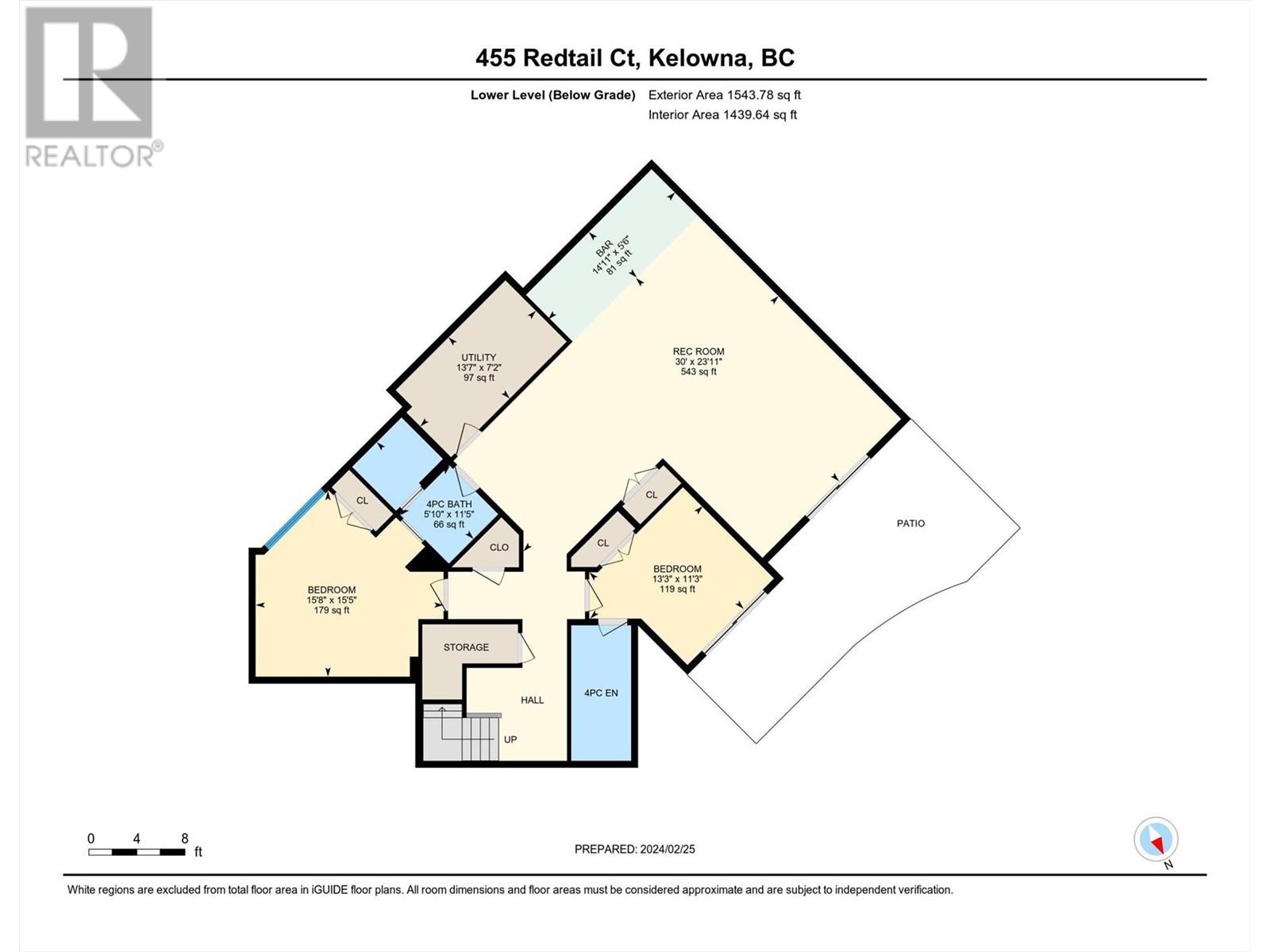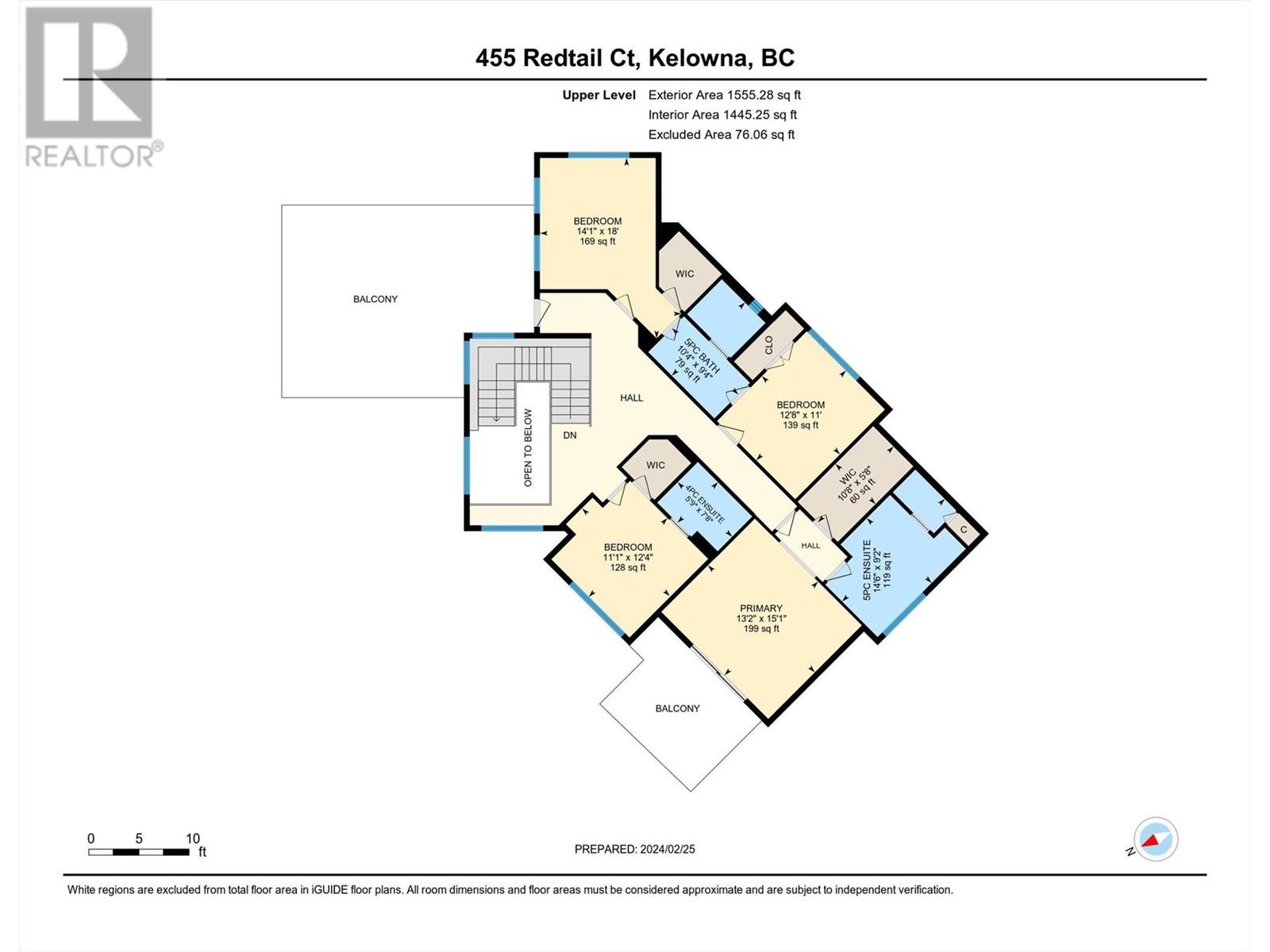
455 Redtail Court
Kelowna, British Columbia V1W0B1
$1,994,900
ID# 10305159
| Bathroom Total | 6 |
| Bedrooms Total | 6 |
| Half Bathrooms Total | 1 |
| Year Built | 2023 |
| Cooling Type | Central air conditioning |
| Flooring Type | Ceramic Tile, Hardwood |
| Heating Type | Forced air, See remarks |
| Stories Total | 3 |
| Bedroom | Second level | 12'4'' x 11'1'' |
| Bedroom | Second level | 11' x 12'8'' |
| Bedroom | Second level | 18' x 14'1'' |
| 5pc Ensuite bath | Second level | 9'2'' x 14'6'' |
| 5pc Bathroom | Second level | 9'4'' x 10'4'' |
| 4pc Ensuite bath | Second level | 7'8'' x 5'9'' |
| Other | Second level | 5'8'' x 10'8'' |
| Primary Bedroom | Second level | 15'1'' x 13'2'' |
| Utility room | Lower level | 13'7'' x 7'2'' |
| Recreation room | Lower level | 30' x 23'11'' |
| Bedroom | Lower level | 13'3'' x 11'3'' |
| Bedroom | Lower level | 15'8'' x 15'5'' |
| Other | Lower level | 14'11'' x 5'6'' |
| 4pc Ensuite bath | Lower level | 5' x 11'3'' |
| 4pc Bathroom | Lower level | 5'10'' x 11'5'' |
| Office | Main level | 11'10'' x 11' |
| Living room | Main level | 17' x 15'3'' |
| Laundry room | Main level | 7'6'' x 11'6'' |
| Kitchen | Main level | 14'3'' x 21'9'' |
| Other | Main level | 34' x 44'3'' |
| Foyer | Main level | 10'1'' x 19'6'' |
| 2pc Bathroom | Main level | 6'10'' x 5'8'' |
| Dining room | Main level | 15'4'' x 14'10'' |
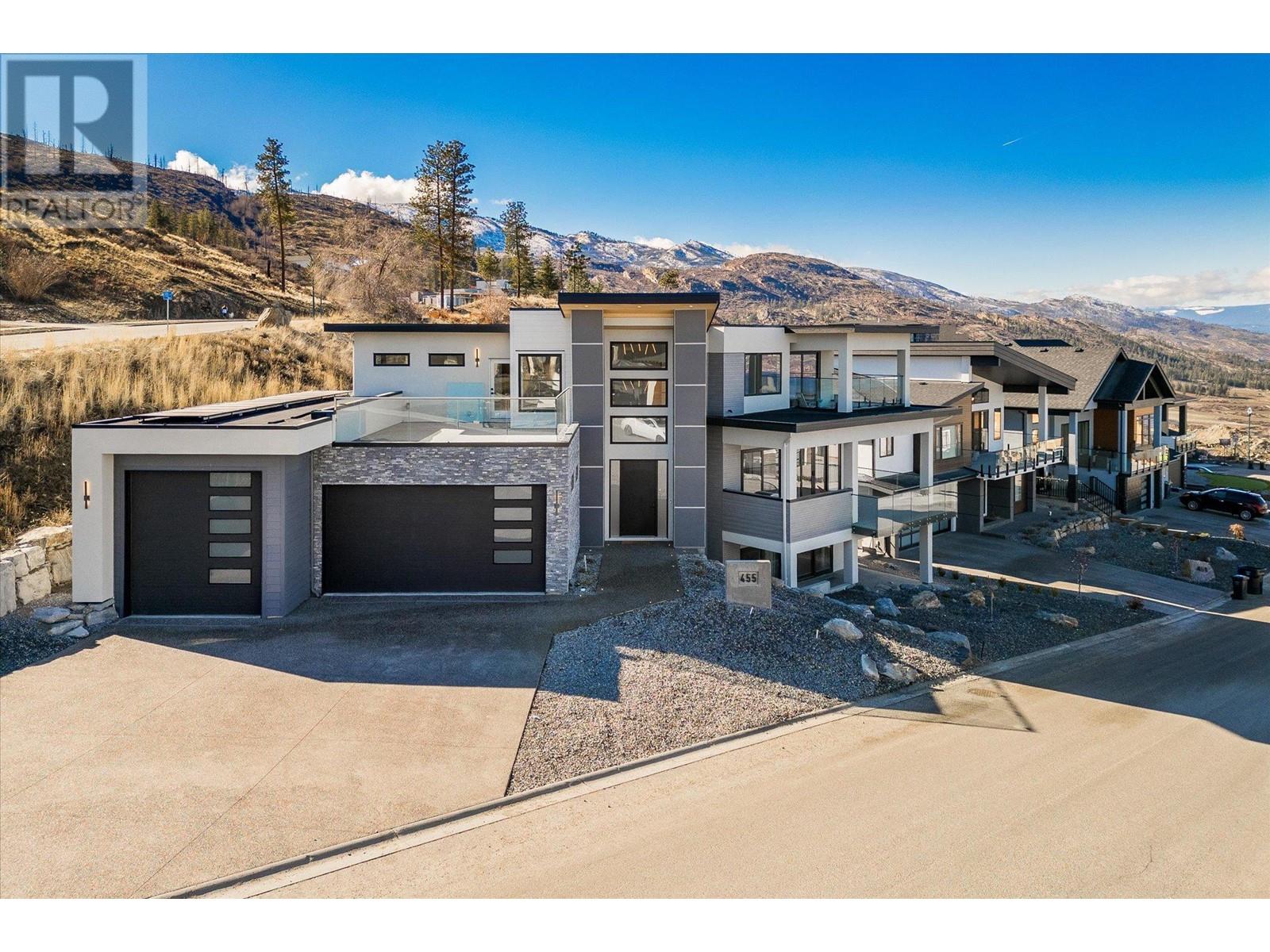
The trade marks displayed on this site, including CREA®, MLS®, Multiple Listing Service®, and the associated logos and design marks are owned by the Canadian Real Estate Association. REALTOR® is a trade mark of REALTOR® Canada Inc., a corporation owned by Canadian Real Estate Association and the National Association of REALTORS®. Other trade marks may be owned by real estate boards and other third parties. Nothing contained on this site gives any user the right or license to use any trade mark displayed on this site without the express permission of the owner.
powered by WEBKITS
