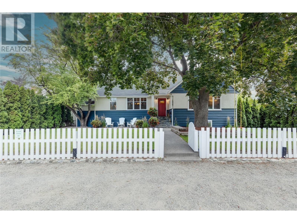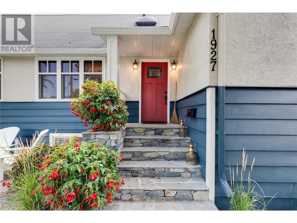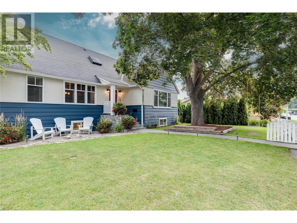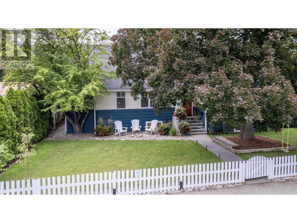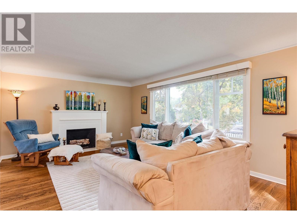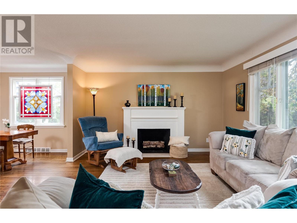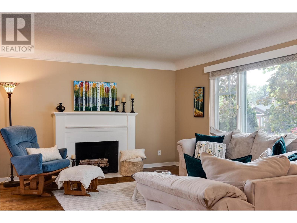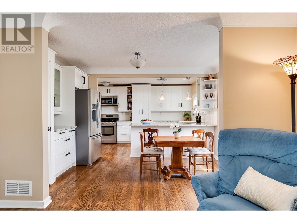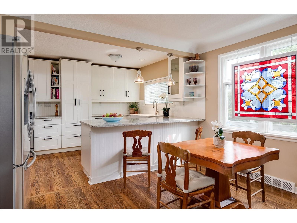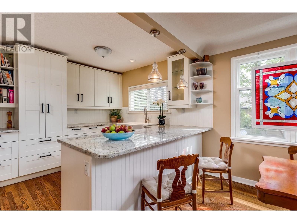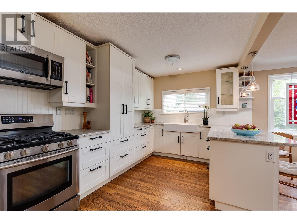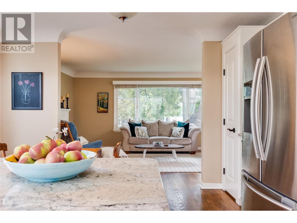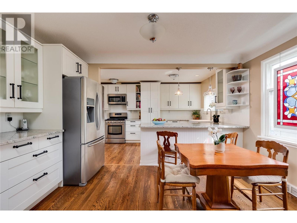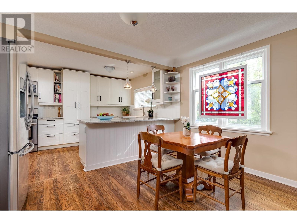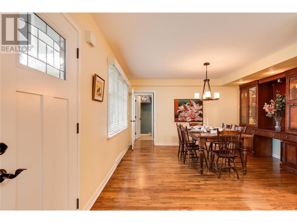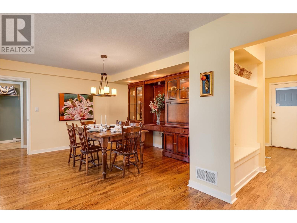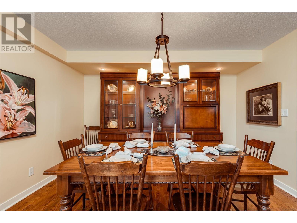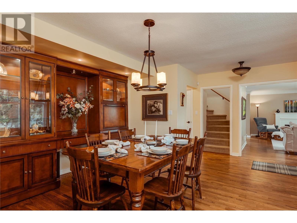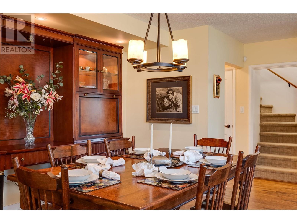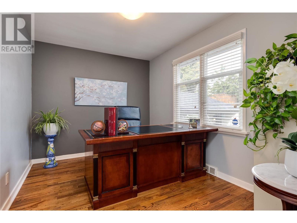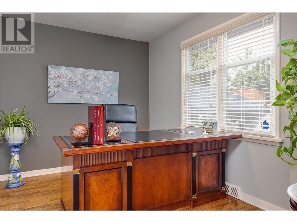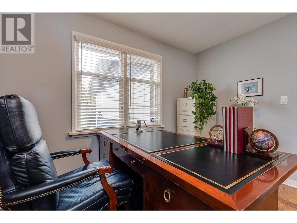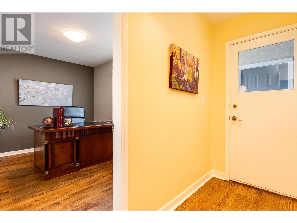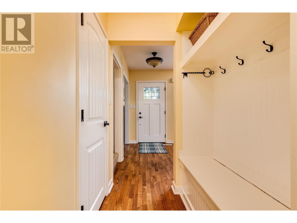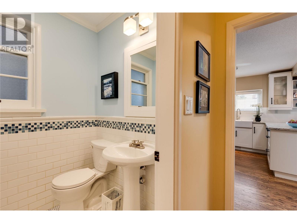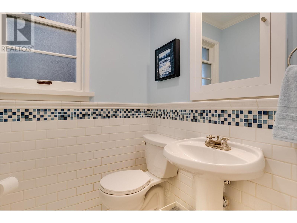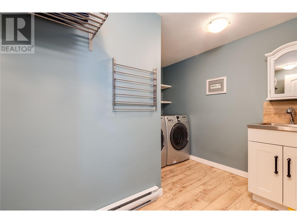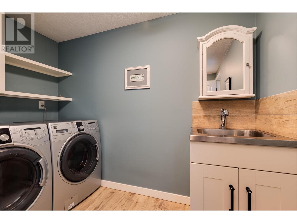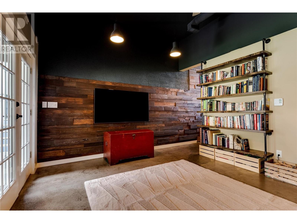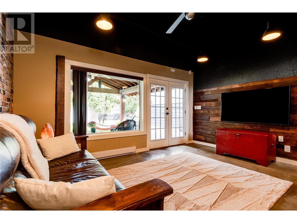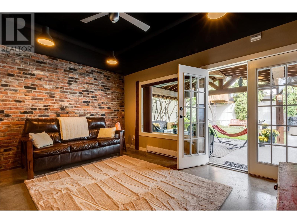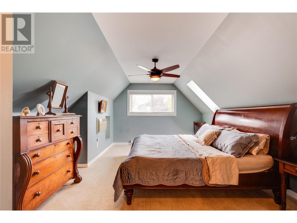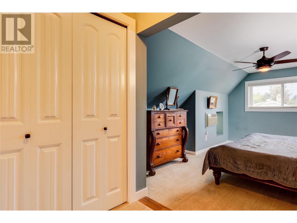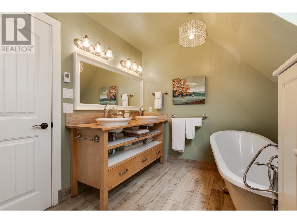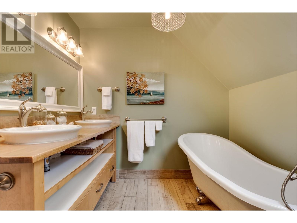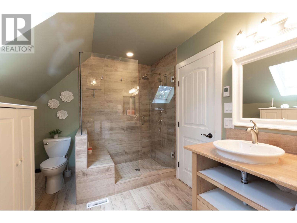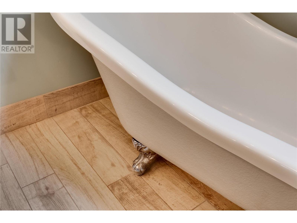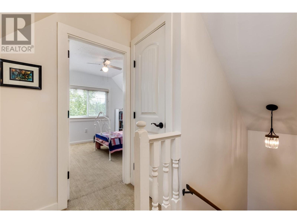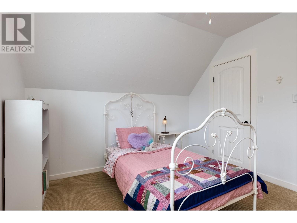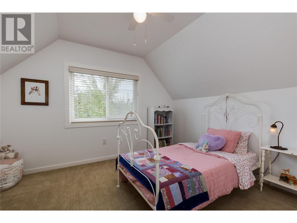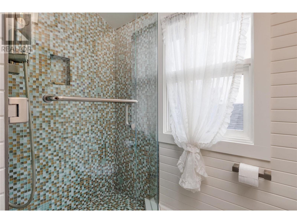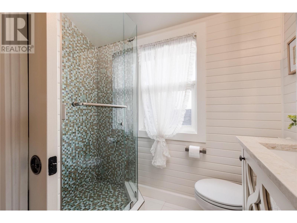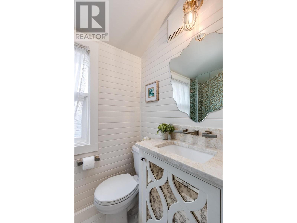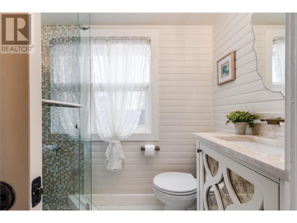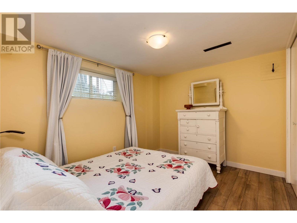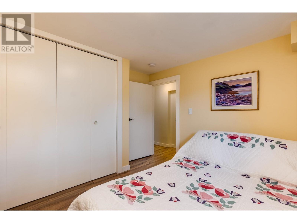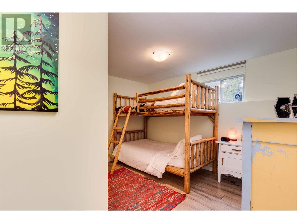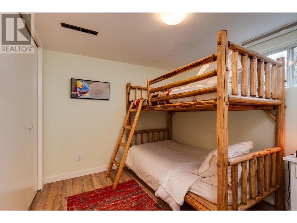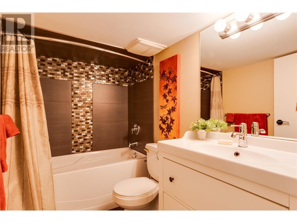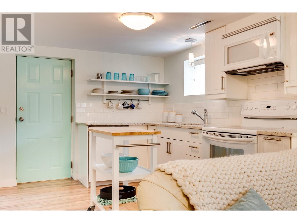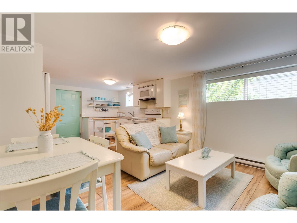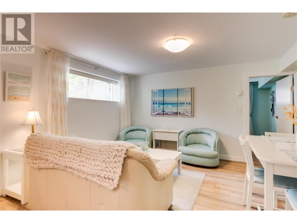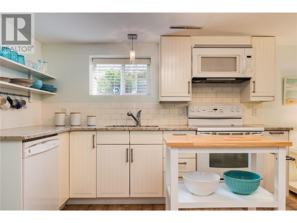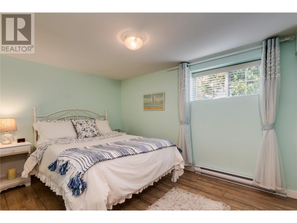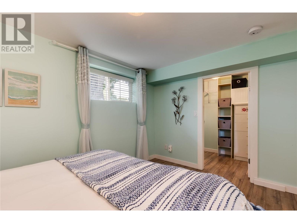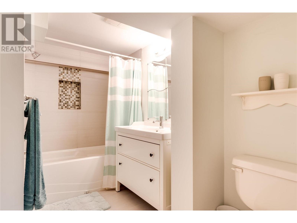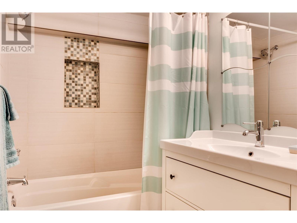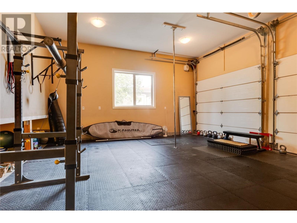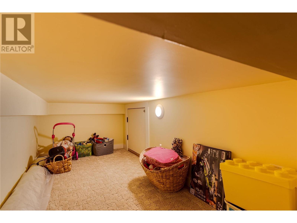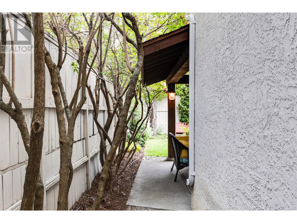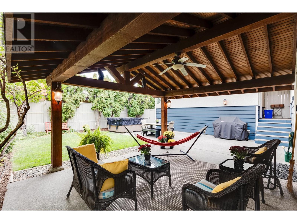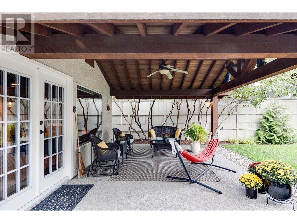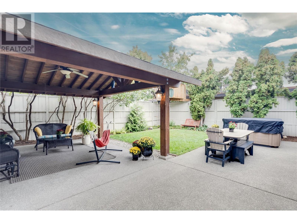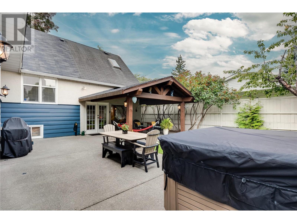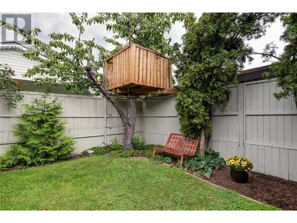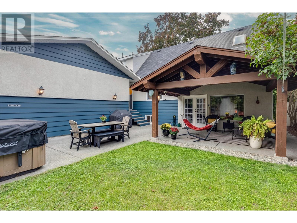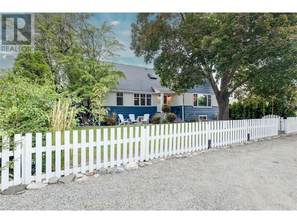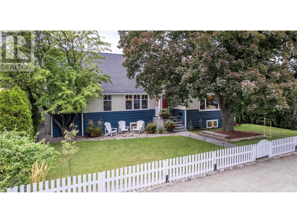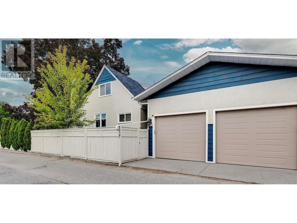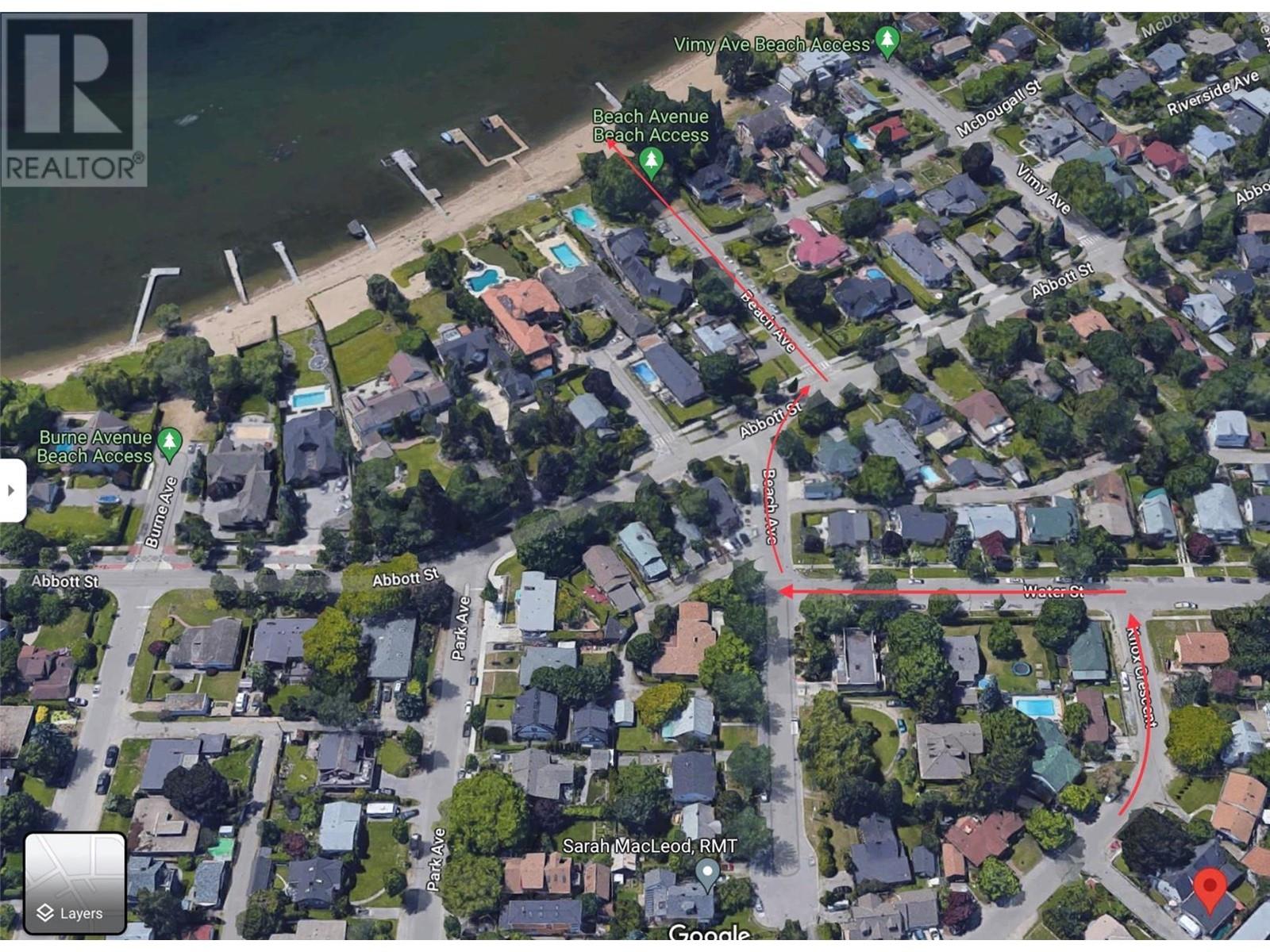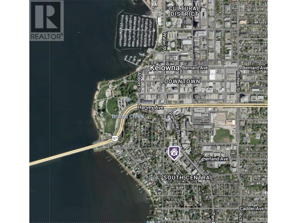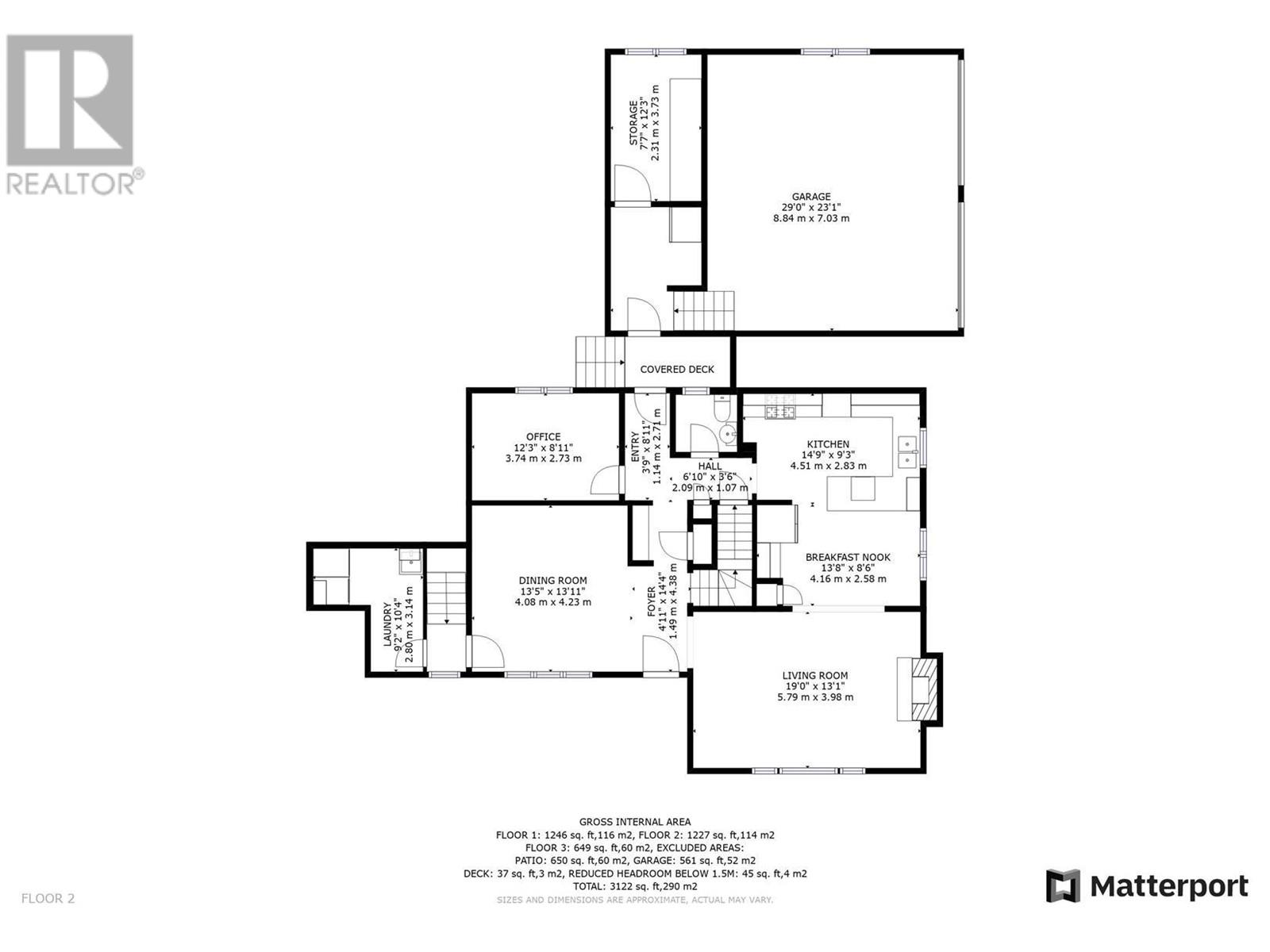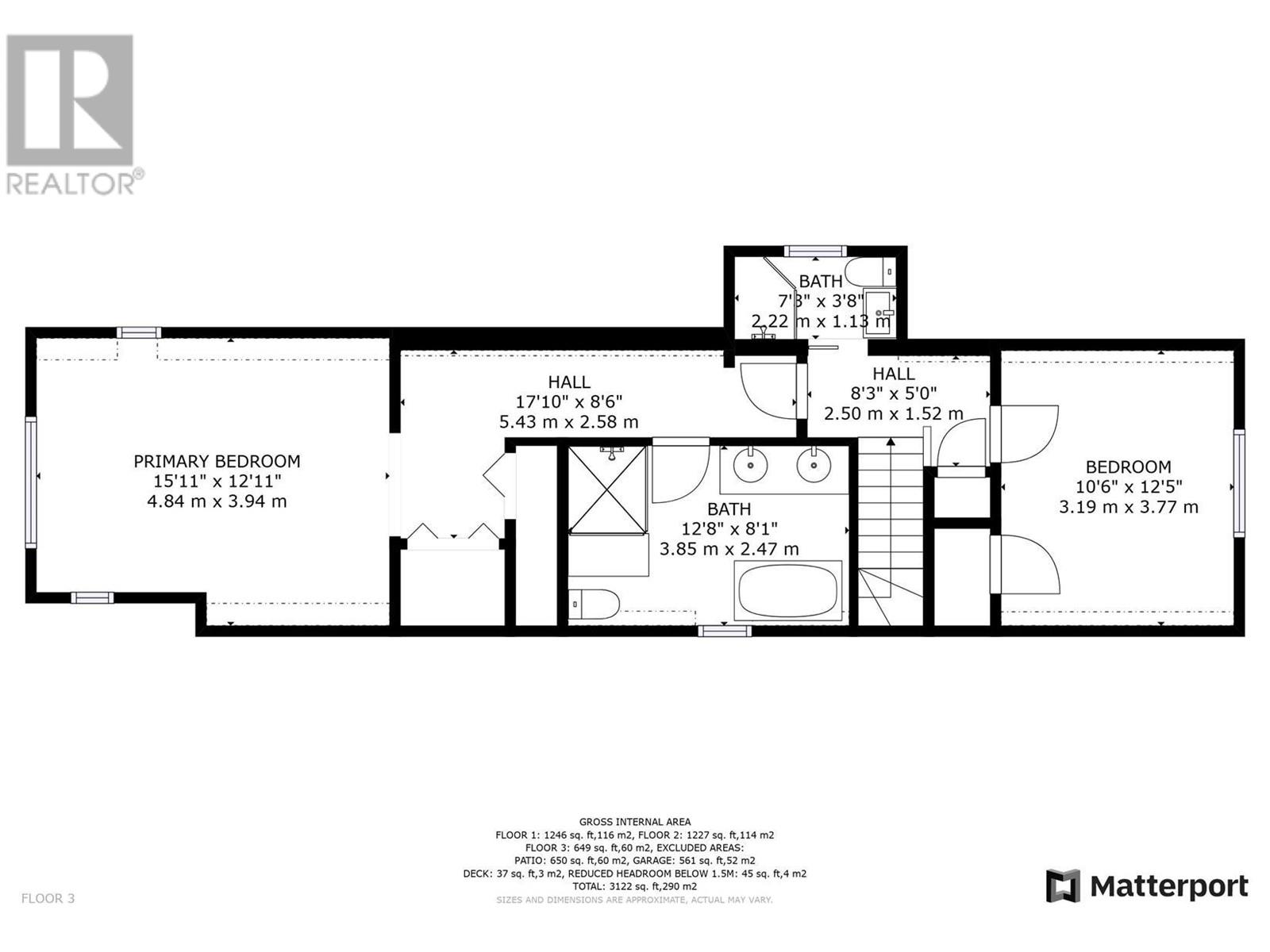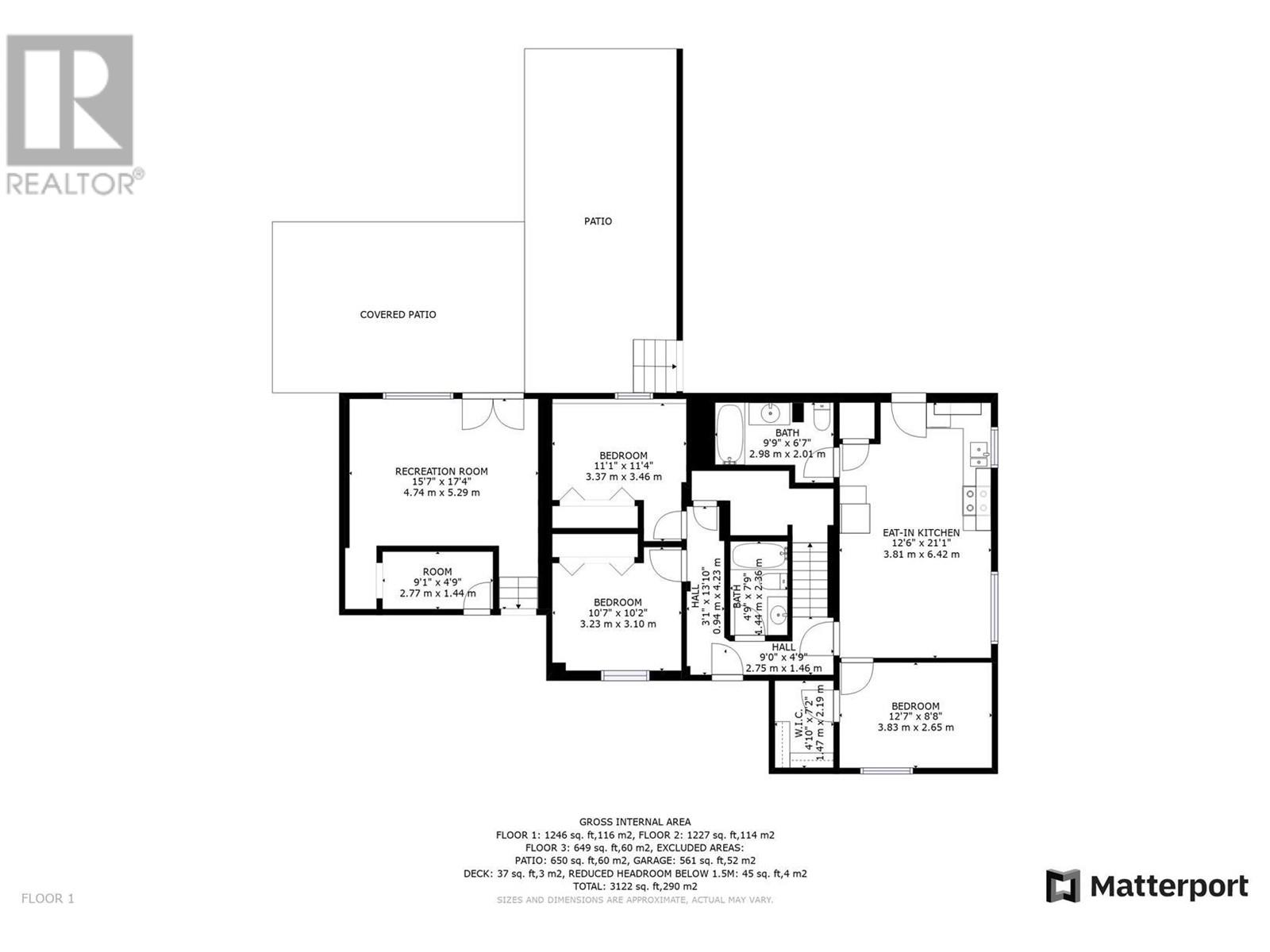
| Bathroom Total | 5 |
| Bedrooms Total | 5 |
| Half Bathrooms Total | 1 |
| Year Built | 1951 |
| Cooling Type | Central air conditioning, Wall unit |
| Flooring Type | Carpeted, Ceramic Tile, Hardwood, Other, Tile |
| Heating Type | Baseboard heaters, Furnace, Forced air, See remarks |
| Heating Fuel | Electric |
| Stories Total | 1.5 |
| 3pc Bathroom | Second level | 7'0'' x 4'0'' |
| Bedroom | Second level | 12'2'' x 10'6'' |
| 5pc Ensuite bath | Second level | 12'6'' x 8'0'' |
| Primary Bedroom | Second level | 16'0'' x 13'0'' |
| 4pc Bathroom | Basement | 8'0'' x 5'0'' |
| Bedroom | Basement | 10'6'' x 10'6'' |
| Bedroom | Basement | 10'6'' x 10'6'' |
| Other | Main level | 17'0'' x 14'0'' |
| Mud room | Main level | 10'6'' x 7'8'' |
| Storage | Main level | 12'0'' x 7'8'' |
| Other | Main level | 29'0'' x 23'0'' |
| 2pc Bathroom | Main level | 7'3'' x 4'2'' |
| Foyer | Main level | 4'0'' x 5'0'' |
| Media | Main level | 15'6'' x 12'6'' |
| Laundry room | Main level | 9'6'' x 7'0'' |
| Den | Main level | 12'0'' x 9'0'' |
| Dining nook | Main level | 13'6'' x 9'0'' |
| Living room | Main level | 19'0'' x 13'0'' |
| Dining room | Main level | 13'8'' x 13'0'' |
| Kitchen | Main level | 13'6'' x 10'0'' |
| Other | Additional Accommodation | 4'0'' x 4'0'' |
| Full ensuite bathroom | Additional Accommodation | 10'0'' x 5'0'' |
| Other | Additional Accommodation | 7'0'' x 5'0'' |
| Primary Bedroom | Additional Accommodation | 12'6'' x 8'6'' |
| Kitchen | Additional Accommodation | 12'6'' x 10'6'' |
| Living room | Additional Accommodation | 12'6'' x 10'6'' |
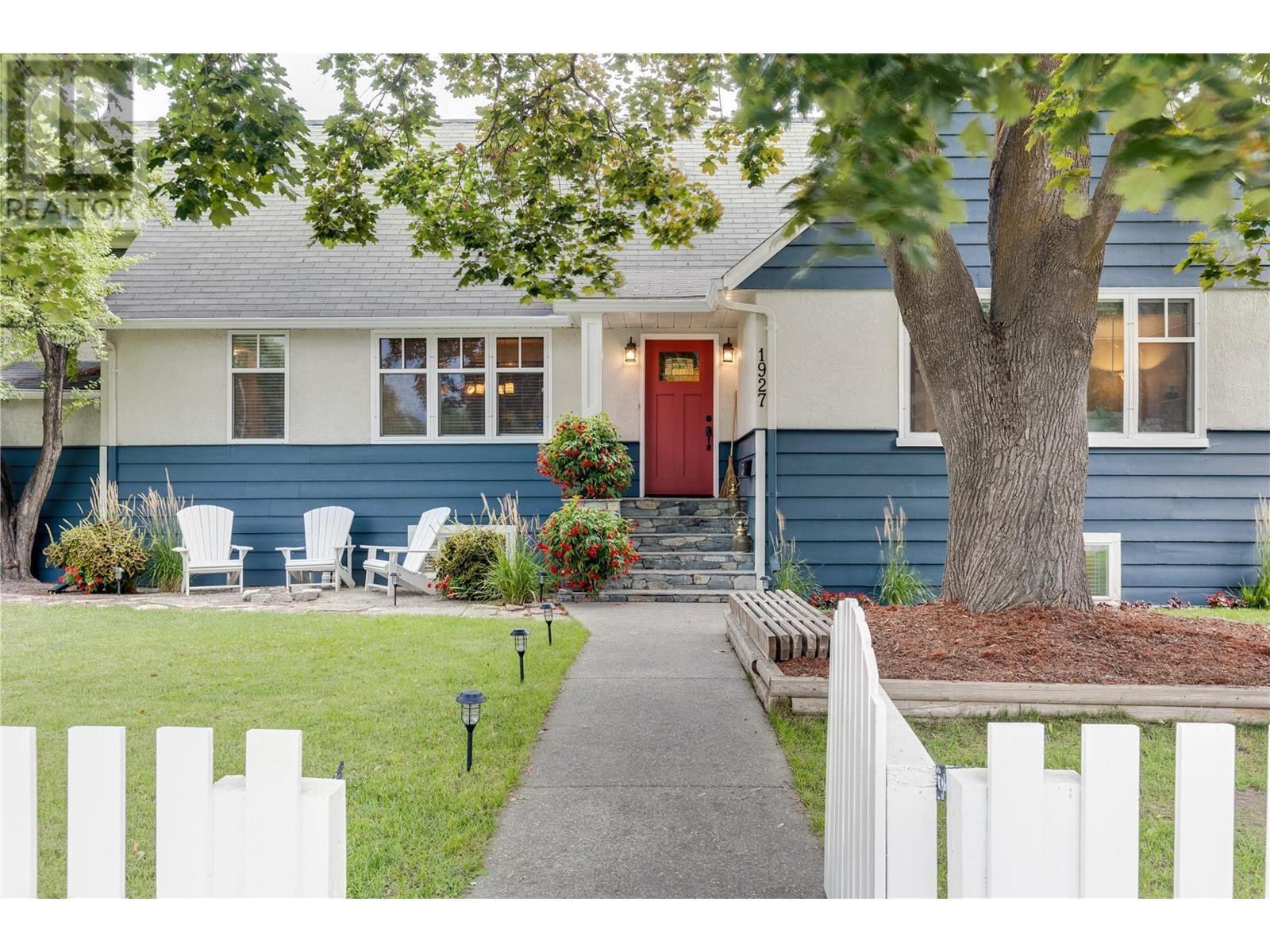
The trade marks displayed on this site, including CREA®, MLS®, Multiple Listing Service®, and the associated logos and design marks are owned by the Canadian Real Estate Association. REALTOR® is a trade mark of REALTOR® Canada Inc., a corporation owned by Canadian Real Estate Association and the National Association of REALTORS®. Other trade marks may be owned by real estate boards and other third parties. Nothing contained on this site gives any user the right or license to use any trade mark displayed on this site without the express permission of the owner.
powered by WEBKITS
