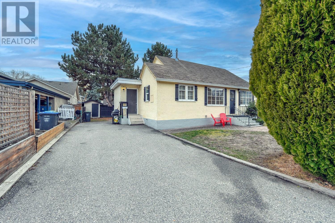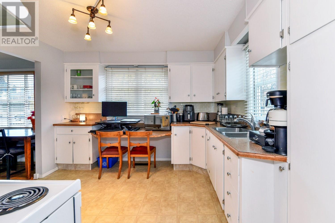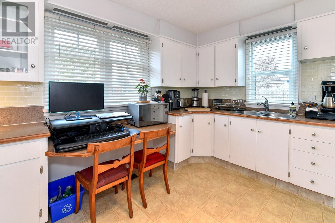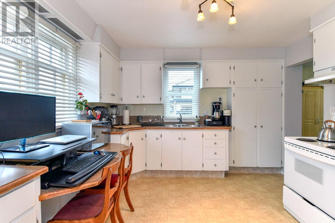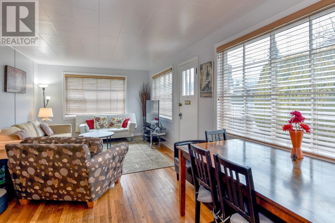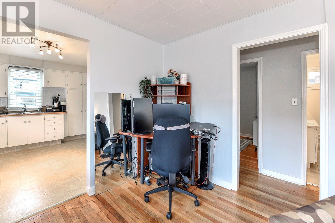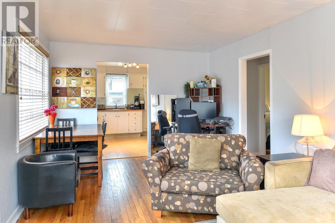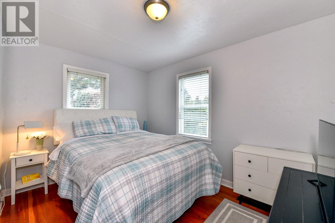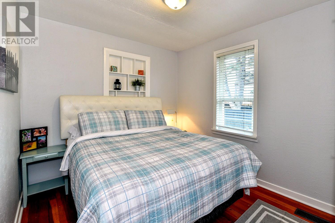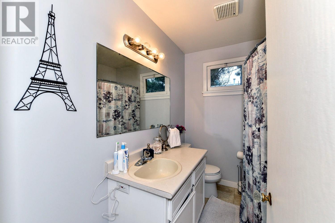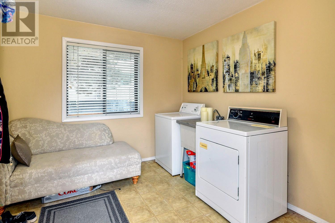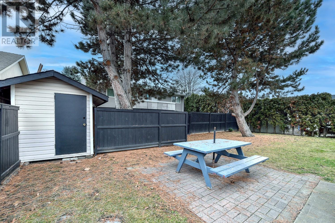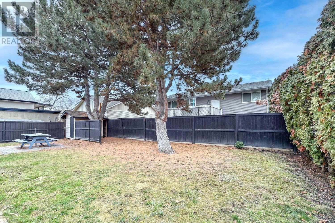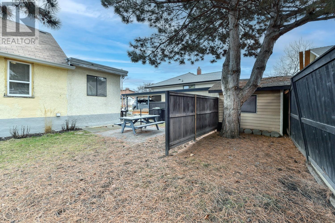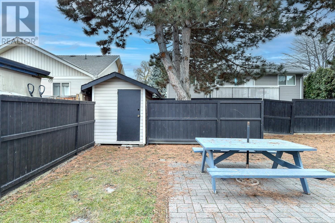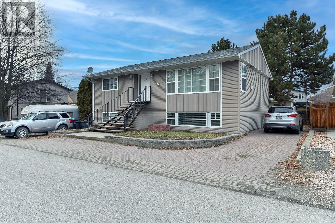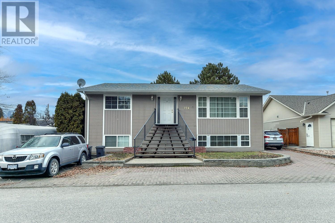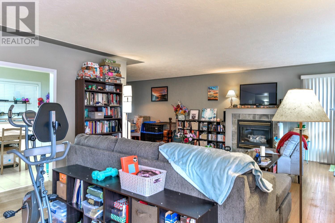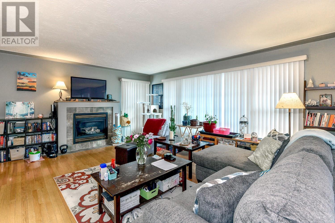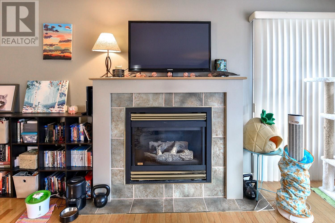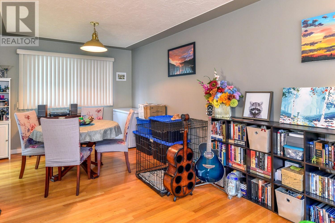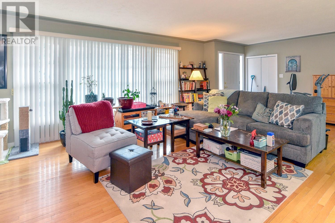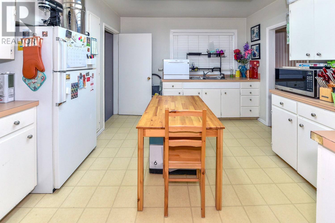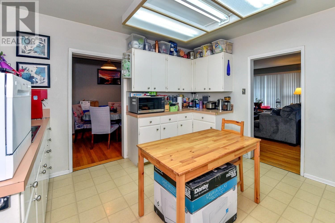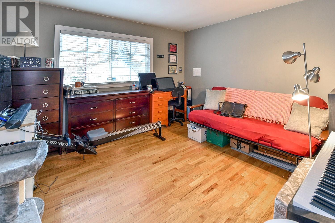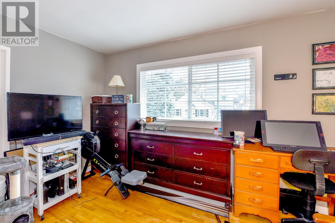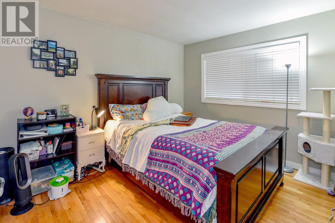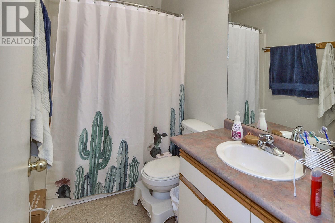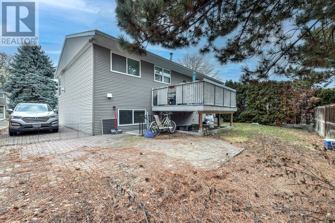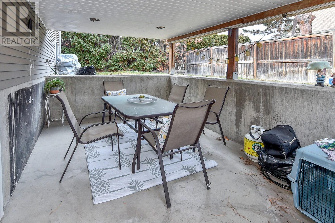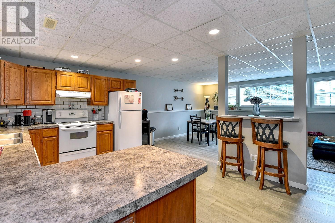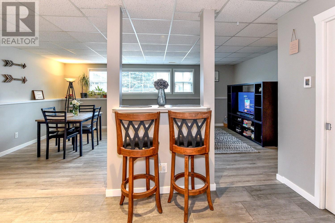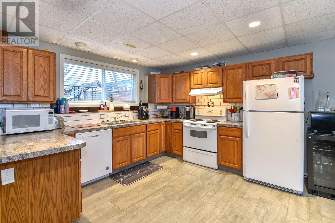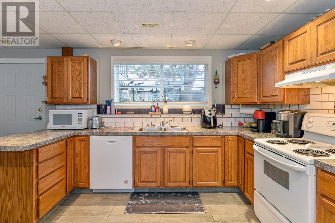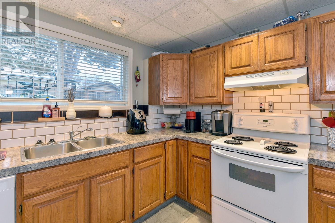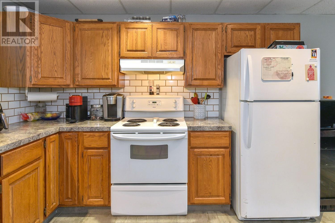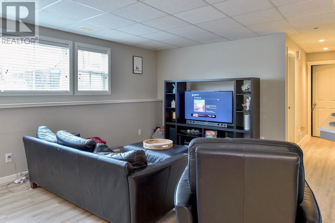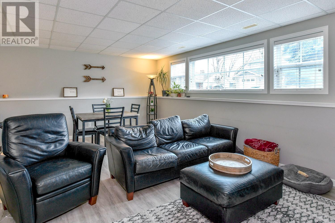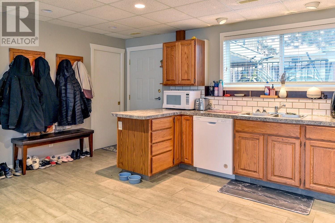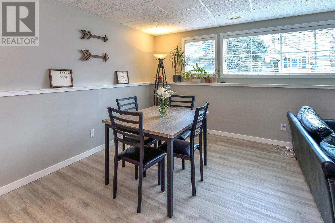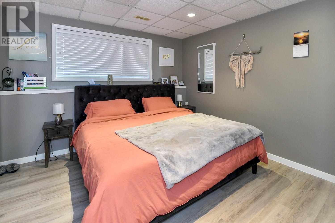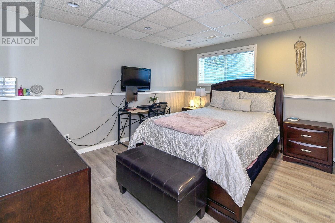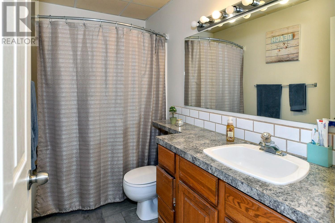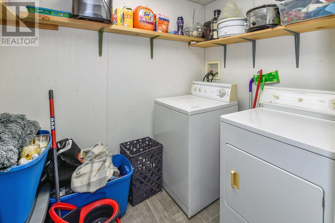
| Bathroom Total | 3 |
| Bedrooms Total | 6 |
| Half Bathrooms Total | 0 |
| Year Built | 1947 |
| Cooling Type | Wall unit |
| Flooring Type | Hardwood, Linoleum |
| Heating Type | See remarks |
| Stories Total | 1 |
| Utility room | Second level | 5'10'' x 5'9'' |
| Bedroom | Second level | 12'7'' x 13'11'' |
| Primary Bedroom | Second level | 12'8'' x 13'10'' |
| 4pc Bathroom | Second level | 9'2'' x 4'10'' |
| Laundry room | Second level | 7'2'' x 5'9'' |
| Living room | Second level | 12'7'' x 11'11'' |
| Dining room | Second level | 12'8'' x 8'6'' |
| Kitchen | Second level | 13'4'' x 12'1'' |
| 4pc Bathroom | Third level | 8'7'' x 4'11'' |
| Bedroom | Third level | 13'0'' x 9'3'' |
| Primary Bedroom | Third level | 11'9'' x 13'1'' |
| Kitchen | Third level | 11'9'' x 12'7'' |
| Dining room | Third level | 12'2'' x 10'2'' |
| Living room | Third level | 15'3'' x 25'9'' |
| 4pc Bathroom | Main level | 8'7'' x 6'5'' |
| Bedroom | Main level | 8'7'' x 11'5'' |
| Primary Bedroom | Main level | 11'7'' x 9'0'' |
| Living room | Main level | 11'4'' x 12'8'' |
| Laundry room | Main level | 11'1'' x 9'10'' |
| Kitchen | Main level | 11'4'' x 11'5'' |
| Dining room | Main level | 11'4'' x 8'7'' |
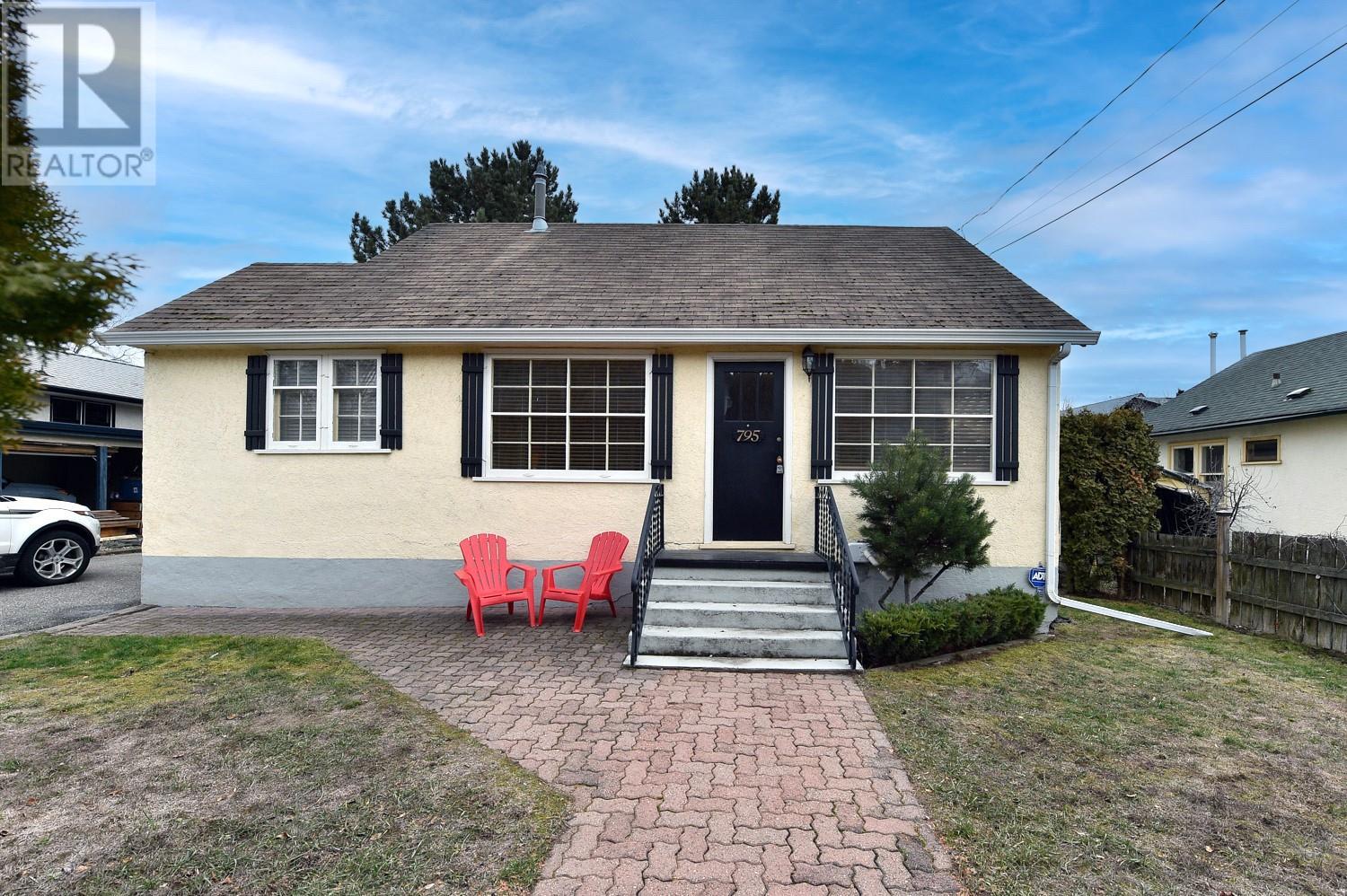
The trade marks displayed on this site, including CREA®, MLS®, Multiple Listing Service®, and the associated logos and design marks are owned by the Canadian Real Estate Association. REALTOR® is a trade mark of REALTOR® Canada Inc., a corporation owned by Canadian Real Estate Association and the National Association of REALTORS®. Other trade marks may be owned by real estate boards and other third parties. Nothing contained on this site gives any user the right or license to use any trade mark displayed on this site without the express permission of the owner.
powered by WEBKITS
