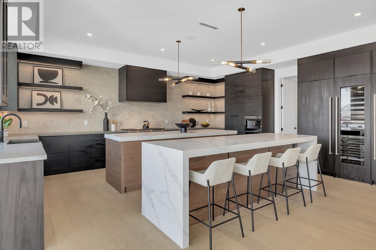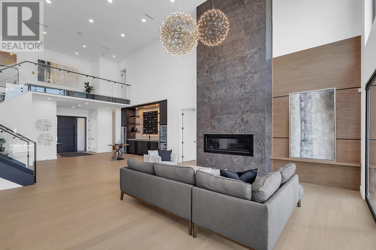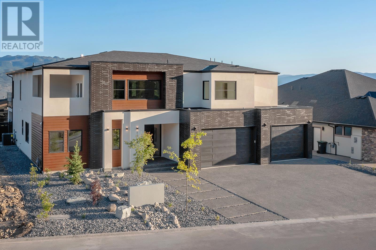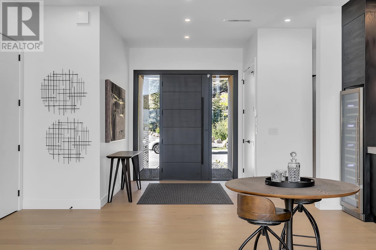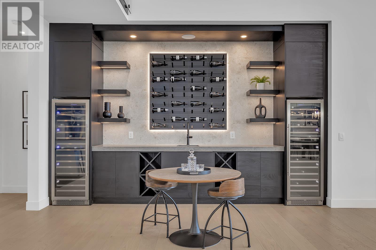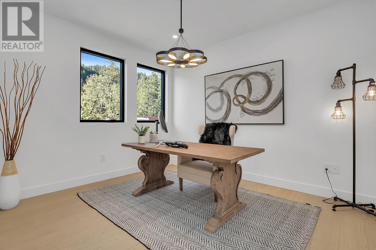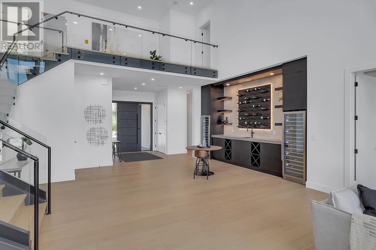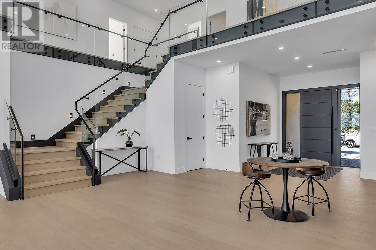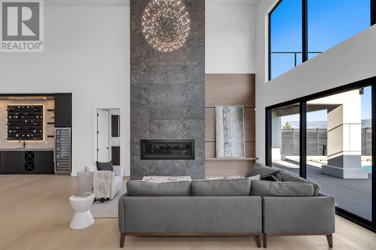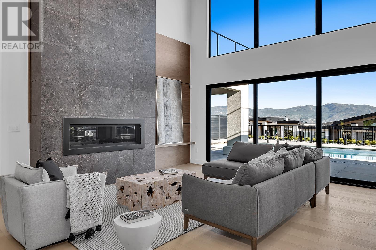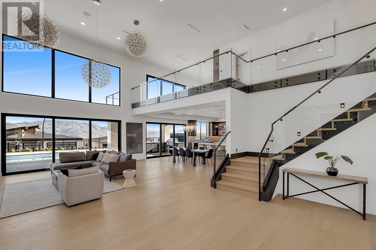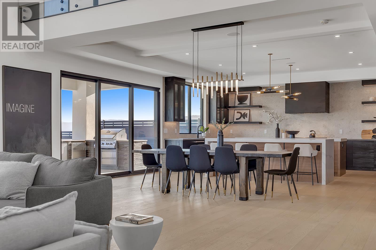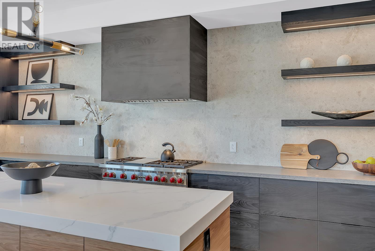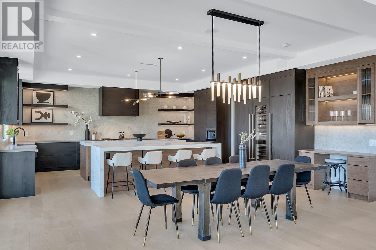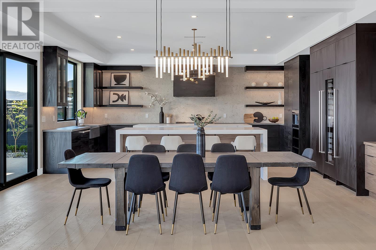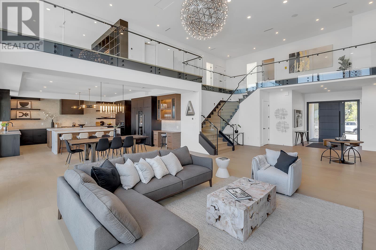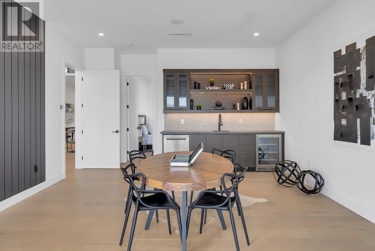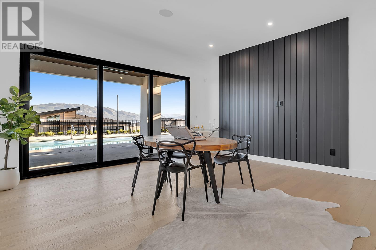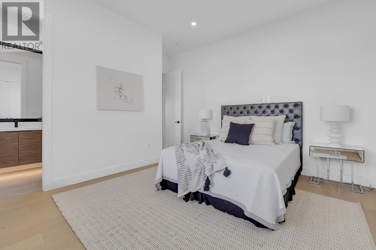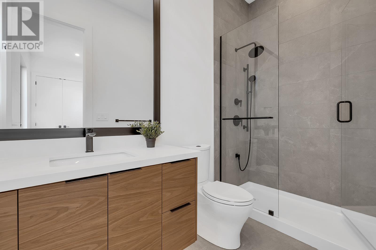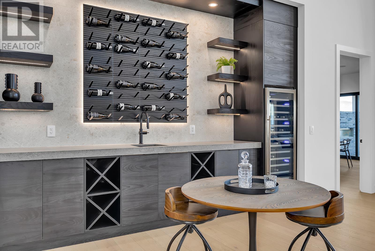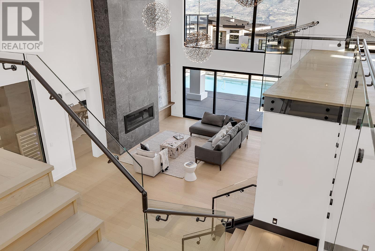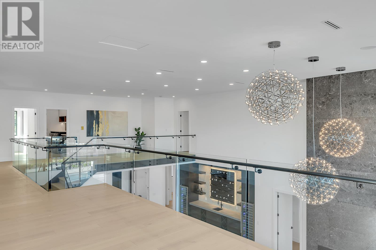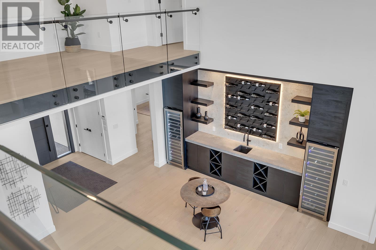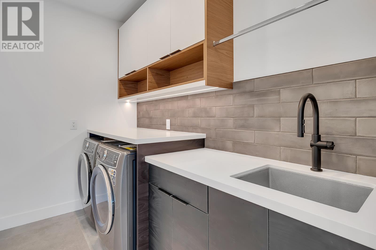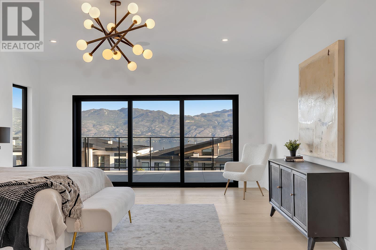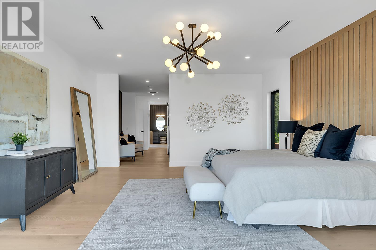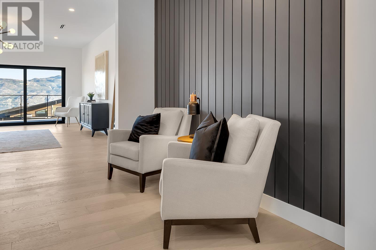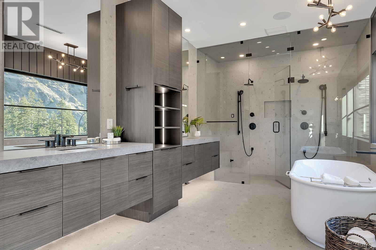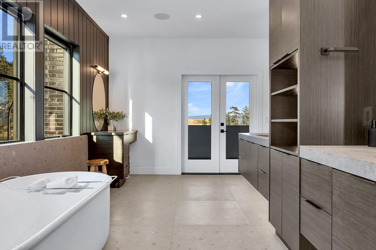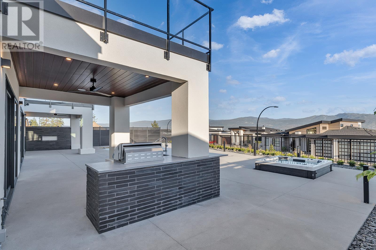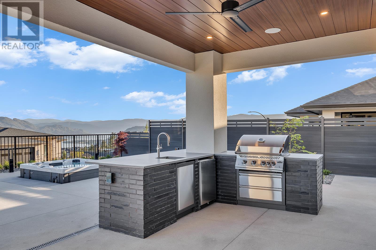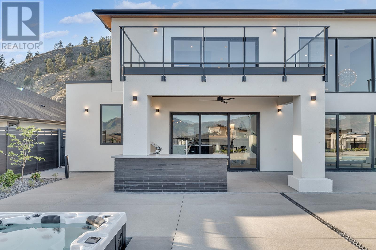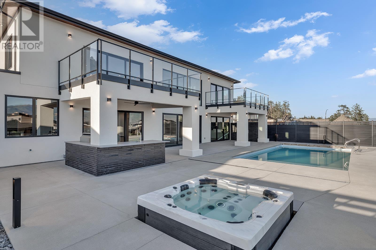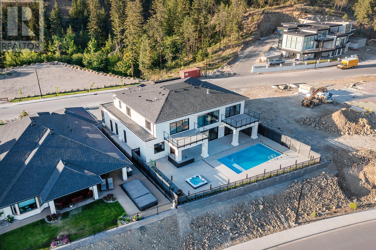
1523 Cabernet Way
Kelowna, British Columbia V4T0E1
$3,000,000
ID# 10303122
| Bathroom Total | 7 |
| Bedrooms Total | 4 |
| Half Bathrooms Total | 1 |
| Year Built | 2023 |
| Cooling Type | Central air conditioning |
| Flooring Type | Hardwood |
| Heating Type | See remarks |
| Stories Total | 2 |
| 4pc Ensuite bath | Second level | 10'5'' x 4'11'' |
| 5pc Ensuite bath | Second level | 20'3'' x 10' |
| Laundry room | Second level | 5'8'' x 9'11'' |
| Bedroom | Second level | 13'4'' x 13'5'' |
| Games room | Second level | 22'2'' x 14'5'' |
| Primary Bedroom | Second level | 15'11'' x 21'1'' |
| Other | Second level | 4'11'' x 9'9'' |
| Bedroom | Second level | 10'11'' x 14'6'' |
| 3pc Ensuite bath | Second level | 5'3'' x 9'9'' |
| Full bathroom | Second level | 8'1'' x 8' |
| Full ensuite bathroom | Main level | 9'8'' x 4'11'' |
| 3pc Bathroom | Main level | 8' x 8' |
| Partial bathroom | Main level | 11' x 11'3'' |
| Games room | Main level | 15'11'' x 19'5'' |
| Dining room | Main level | 11' x 21'1'' |
| Laundry room | Main level | 15'2'' x 7'11'' |
| Den | Main level | 10'8'' x 12'2'' |
| Bedroom | Main level | 13'5'' x 12' |
| Great room | Main level | 18'4'' x 21'1'' |
| Kitchen | Main level | 17'2'' x 21'1'' |

The trade marks displayed on this site, including CREA®, MLS®, Multiple Listing Service®, and the associated logos and design marks are owned by the Canadian Real Estate Association. REALTOR® is a trade mark of REALTOR® Canada Inc., a corporation owned by Canadian Real Estate Association and the National Association of REALTORS®. Other trade marks may be owned by real estate boards and other third parties. Nothing contained on this site gives any user the right or license to use any trade mark displayed on this site without the express permission of the owner.
powered by WEBKITS
