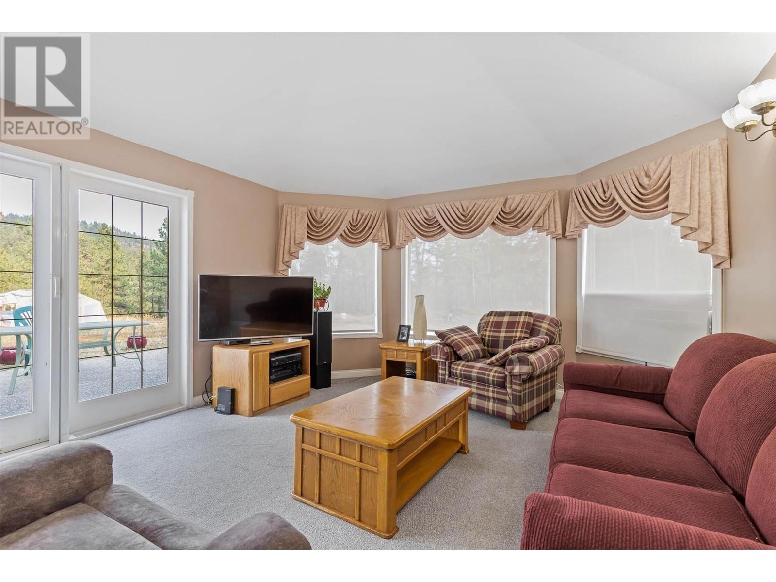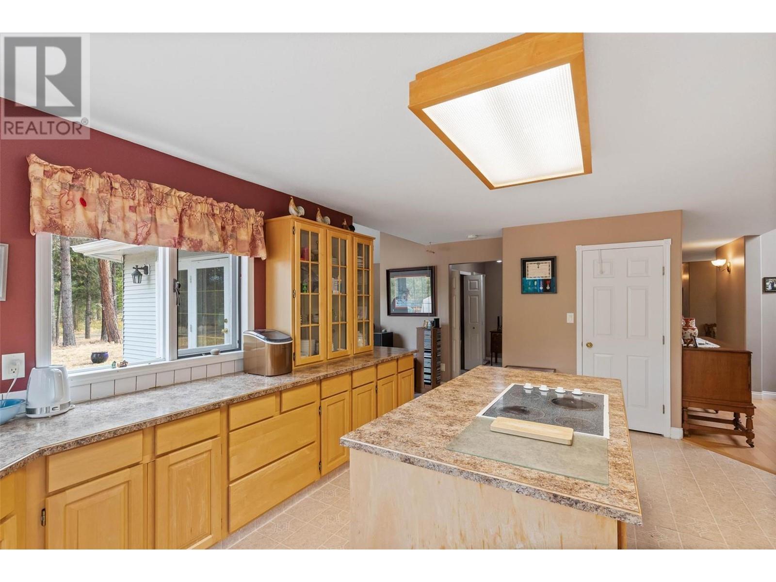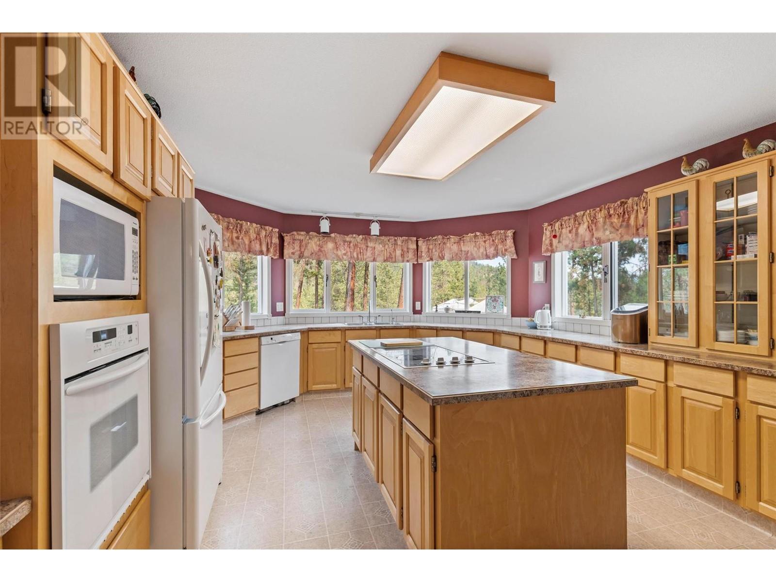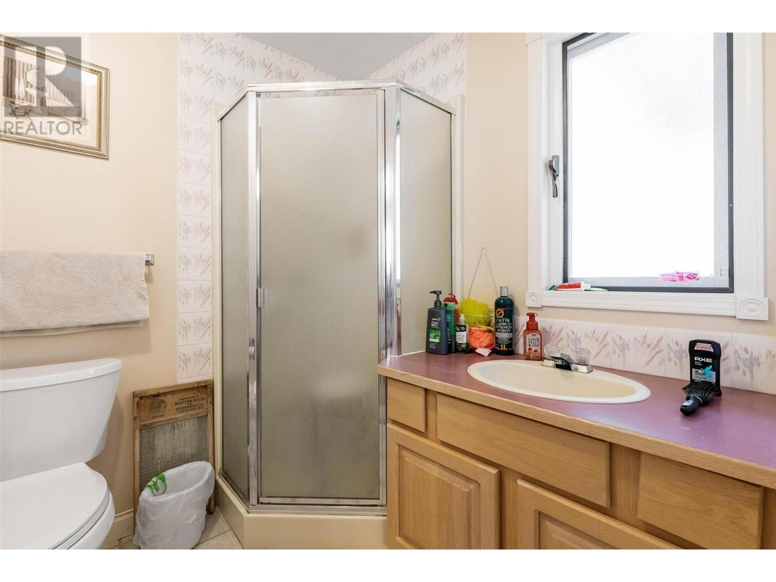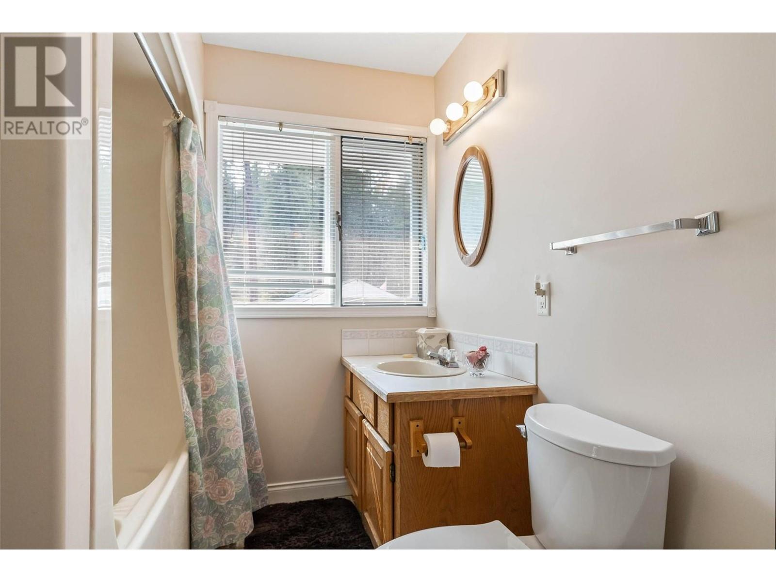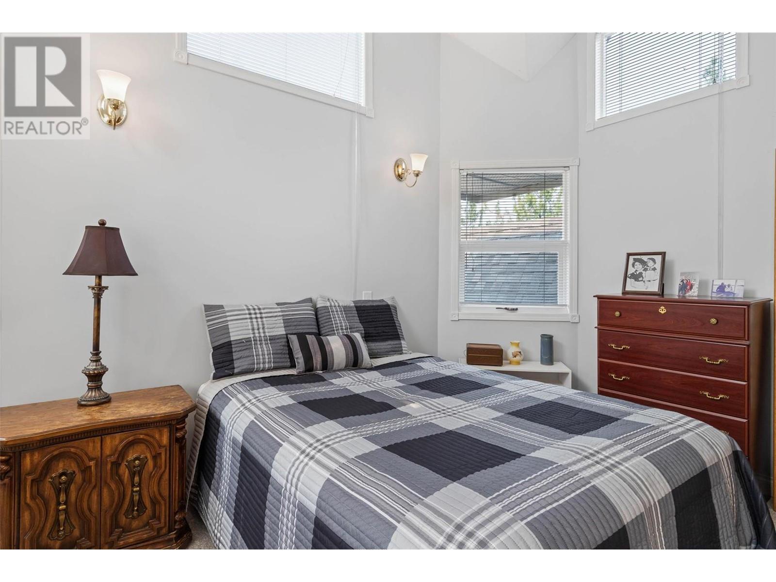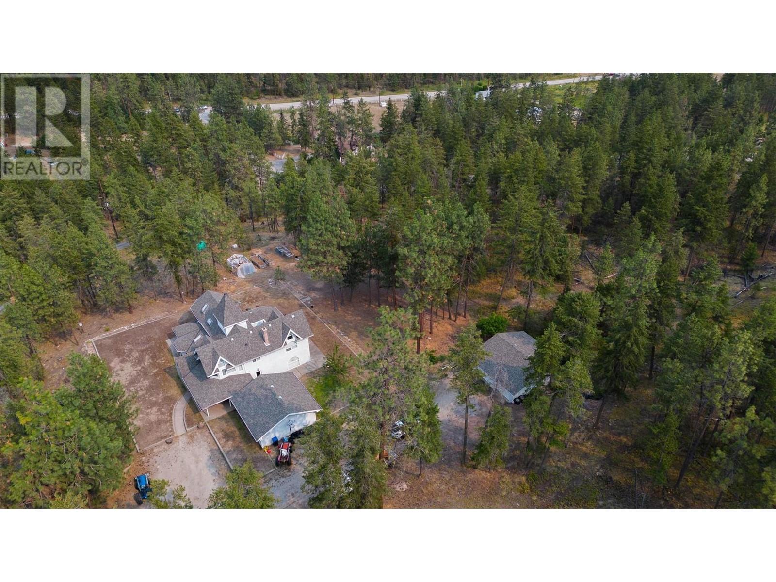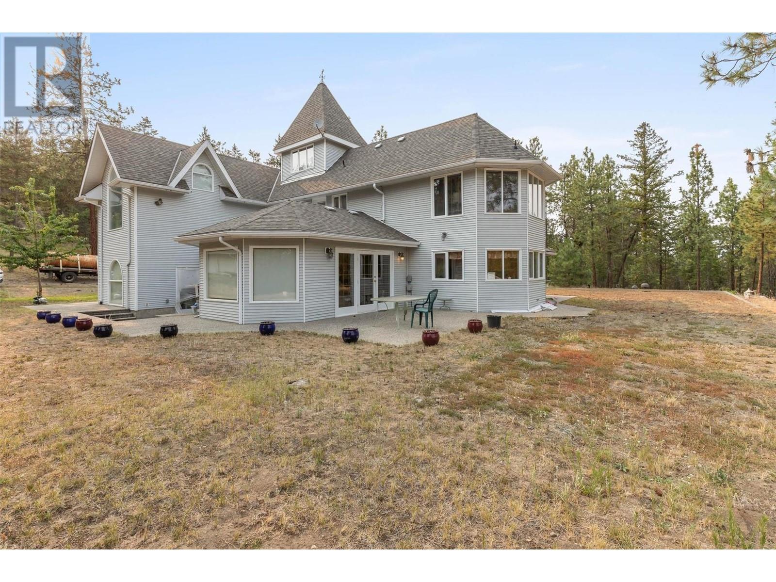
| Bathroom Total | 4 |
| Bedrooms Total | 4 |
| Half Bathrooms Total | 1 |
| Year Built | 1989 |
| Cooling Type | Window air conditioner |
| Flooring Type | Carpeted, Hardwood, Vinyl |
| Heating Fuel | Electric |
| Stories Total | 2 |
| 3pc Ensuite bath | Second level | 8'11'' x 8'2'' |
| Primary Bedroom | Second level | 19'11'' x 14'4'' |
| Bedroom | Second level | 14'2'' x 20' |
| Full bathroom | Second level | 9'9'' x 7'1'' |
| Bedroom | Second level | 14'3'' x 17'2'' |
| Other | Main level | 14'2'' x 8' |
| Mud room | Main level | 5'1'' x 12'1'' |
| 3pc Ensuite bath | Main level | 9'5'' x 4'6'' |
| Partial bathroom | Main level | 7'7'' x 4'10'' |
| Bedroom | Main level | 14'1'' x 10'4'' |
| Recreation room | Main level | 13'11'' x 25'3'' |
| Mud room | Main level | 5'1'' x 12'1'' |
| Kitchen | Main level | 21'7'' x 14'2'' |
| Dining room | Main level | 16'8'' x 13'1'' |
| Living room | Main level | 14'3'' x 20'4'' |
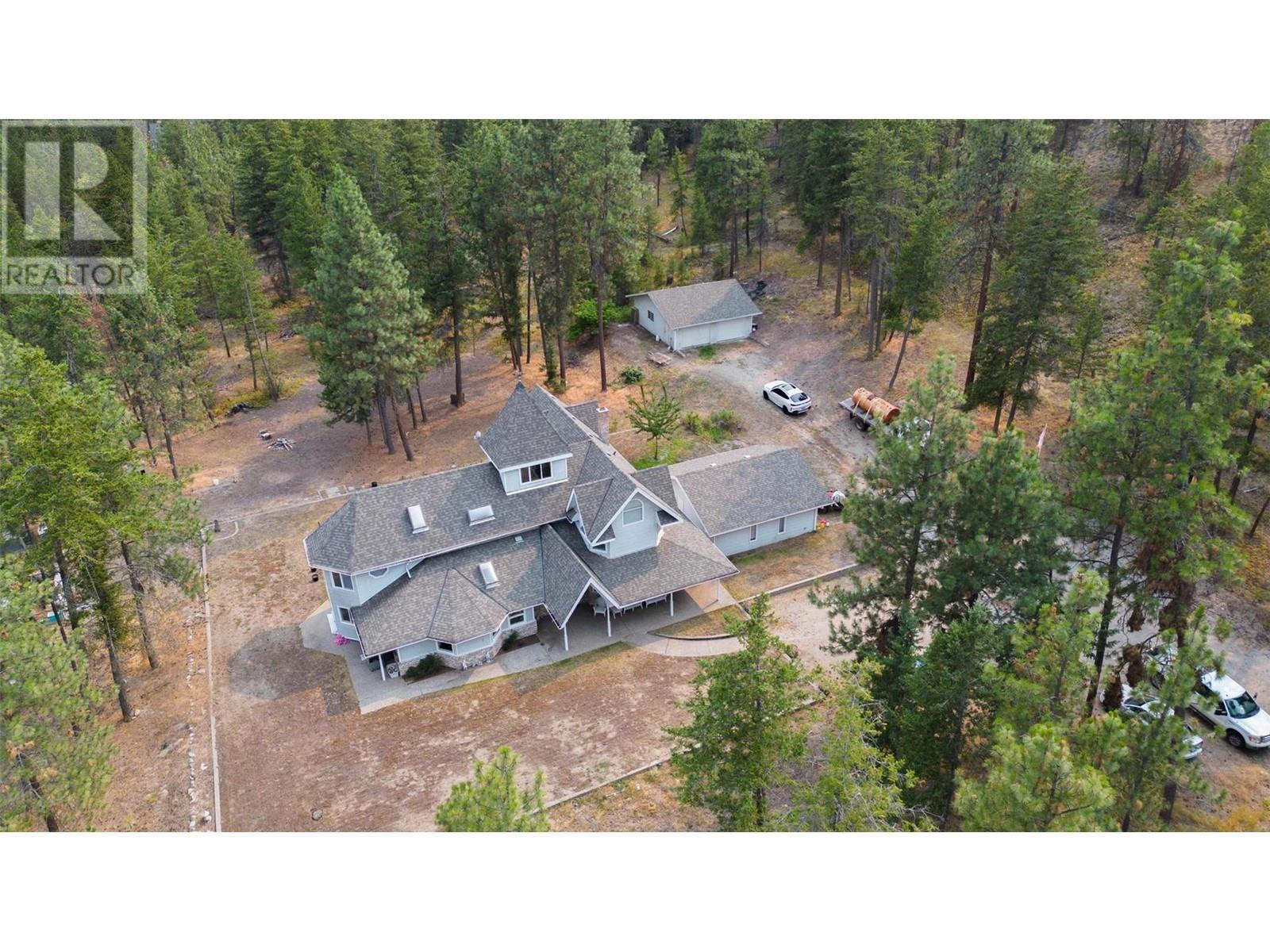
The trade marks displayed on this site, including CREA®, MLS®, Multiple Listing Service®, and the associated logos and design marks are owned by the Canadian Real Estate Association. REALTOR® is a trade mark of REALTOR® Canada Inc., a corporation owned by Canadian Real Estate Association and the National Association of REALTORS®. Other trade marks may be owned by real estate boards and other third parties. Nothing contained on this site gives any user the right or license to use any trade mark displayed on this site without the express permission of the owner.
powered by WEBKITS
